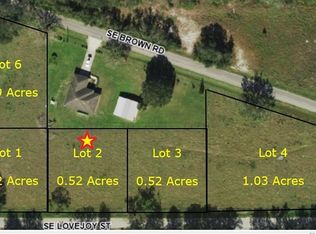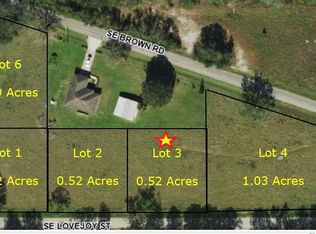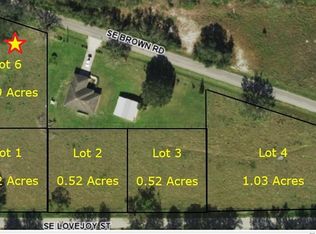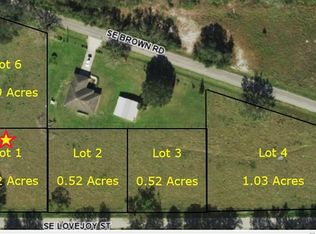Sold for $340,000
$340,000
3205 SE Brown Rd, Arcadia, FL 34266
3beds
1,723sqft
Single Family Residence
Built in 2011
0.85 Acres Lot
$396,800 Zestimate®
$197/sqft
$2,060 Estimated rent
Home value
$396,800
$373,000 - $421,000
$2,060/mo
Zestimate® history
Loading...
Owner options
Explore your selling options
What's special
Oh my, it's finally for sale. This lovely brick home on Brown Rd sits on 0.84 acres with perimeter fence, gated drive plus a barn with workshop/storage room. As you enter you will notice the high ceilings throughout the entire house. The living room has French doors that look out on the screened patio. The separate dining room also opens to the screened patio and the kitchen, and what a kitchen it is. Granite counters, wood cabinets, breakfast bar, built-in desk and a fantastic pantry make preparing a meal or just grabbing a snack a pleasure. The good sized laundry room includes a wash tub and storage shelves. The master bedroom is a great size with the 1st closet, the second is a big walk-in closet in the en-suite bath. This master bath has a private W/C, with a separate shower and tub. On the other side of the split plan design are 2 very nice sized guest rooms and bath. As an added bonus, there is a office/den/playroom for whatever needs you may have. A quite, separate place to read, work, relax, or get that homework done? You got it. The garage is oversized and has a half bath too! Of course let's not forget the barn. Designed with an open drive-thru space, a large storage area and a secured workshop; this barn rocks. Craving a little more land? We have five (5) additional lots for sale, please see MLS #’s C7481737, C7481740, C7481743, C7481745 & C7481757 for further information. There is so much more to this home than meets the eye from the street, call today to schedule your private viewing. You are going to love it! Property is part of an estate that is wrapping up the last details of probate, contract closing date can be no earlier than Jan 03, 2024.
Zillow last checked: 8 hours ago
Listing updated: January 26, 2024 at 02:12pm
Listing Provided by:
Robin Vitali 863-990-8448,
COLLINS MANAGEMENT 863-494-6181
Bought with:
Oralia Ramirez, 3174844
RMZ REALTY INC.
Source: Stellar MLS,MLS#: C7481757 Originating MLS: Port Charlotte
Originating MLS: Port Charlotte

Facts & features
Interior
Bedrooms & bathrooms
- Bedrooms: 3
- Bathrooms: 3
- Full bathrooms: 2
- 1/2 bathrooms: 1
Primary bedroom
- Features: En Suite Bathroom, Walk-In Closet(s)
- Level: First
- Dimensions: 14x13
Bedroom 2
- Level: First
- Dimensions: 12x12
Bedroom 2
- Level: First
- Dimensions: 12x12
Bedroom 3
- Level: First
- Dimensions: 12x12
Primary bathroom
- Features: Exhaust Fan, Tub with Separate Shower Stall, Water Closet/Priv Toilet, Window/Skylight in Bath
- Level: First
- Dimensions: 9x8
Bathroom 2
- Features: Tub With Shower
- Level: First
- Dimensions: 5x8
Den
- Level: First
- Dimensions: 7.5x10
Dining room
- Level: First
- Dimensions: 10x10
Kitchen
- Features: Granite Counters
- Level: First
- Dimensions: 11x13
Living room
- Features: Ceiling Fan(s)
- Level: First
- Dimensions: 16x17.5
Heating
- Central
Cooling
- Central Air
Appliances
- Included: Dishwasher, Dryer, Electric Water Heater, Microwave, Range, Refrigerator, Washer
- Laundry: Inside, Laundry Room
Features
- High Ceilings, Primary Bedroom Main Floor, Solid Surface Counters, Solid Wood Cabinets, Split Bedroom, Walk-In Closet(s)
- Flooring: Carpet, Ceramic Tile, Laminate
- Doors: French Doors
- Windows: Blinds, Window Treatments
- Has fireplace: No
Interior area
- Total structure area: 2,732
- Total interior livable area: 1,723 sqft
Property
Parking
- Total spaces: 3
- Parking features: Bath In Garage, Driveway
- Attached garage spaces: 2
- Carport spaces: 1
- Covered spaces: 3
- Has uncovered spaces: Yes
Features
- Levels: One
- Stories: 1
- Patio & porch: Front Porch, Rear Porch, Screened
- Exterior features: Irrigation System, Rain Gutters
- Fencing: Wire
Lot
- Size: 0.85 Acres
- Features: In County, Irregular Lot, Oversized Lot
- Residential vegetation: Oak Trees
Details
- Additional structures: Barn(s)
- Parcel number: 043825021000000050
- Zoning: RSF-3
- Special conditions: Probate Listing
Construction
Type & style
- Home type: SingleFamily
- Architectural style: Ranch
- Property subtype: Single Family Residence
Materials
- Brick
- Foundation: Slab
- Roof: Shingle
Condition
- Completed
- New construction: No
- Year built: 2011
Utilities & green energy
- Sewer: Septic Tank
- Water: Well
- Utilities for property: BB/HS Internet Available, Cable Available, Electricity Connected
Community & neighborhood
Security
- Security features: Smoke Detector(s)
Location
- Region: Arcadia
- Subdivision: TWIN OAKS RESUB OF DESOTO ACRE
HOA & financial
HOA
- Has HOA: No
Other fees
- Pet fee: $0 monthly
Other financial information
- Total actual rent: 0
Other
Other facts
- Listing terms: Cash,Conventional
- Ownership: Fee Simple
- Road surface type: Paved, Asphalt
Price history
| Date | Event | Price |
|---|---|---|
| 1/26/2024 | Sold | $340,000-1.4%$197/sqft |
Source: | ||
| 10/7/2023 | Pending sale | $345,000+590%$200/sqft |
Source: | ||
| 3/9/2004 | Sold | $50,000$29/sqft |
Source: Agent Provided Report a problem | ||
Public tax history
| Year | Property taxes | Tax assessment |
|---|---|---|
| 2024 | $5,473 +254.6% | $320,781 +138.7% |
| 2023 | $1,543 +3.9% | $134,390 +3% |
| 2022 | $1,486 +0.5% | $130,435 +2.6% |
Find assessor info on the county website
Neighborhood: 34266
Nearby schools
GreatSchools rating
- 2/10Memorial Elementary SchoolGrades: PK-5Distance: 1.9 mi
- 4/10Desoto Middle SchoolGrades: 6-8Distance: 2.2 mi
- 3/10Desoto County High SchoolGrades: 9-12Distance: 1.7 mi
Get a cash offer in 3 minutes
Find out how much your home could sell for in as little as 3 minutes with a no-obligation cash offer.
Estimated market value$396,800
Get a cash offer in 3 minutes
Find out how much your home could sell for in as little as 3 minutes with a no-obligation cash offer.
Estimated market value
$396,800



