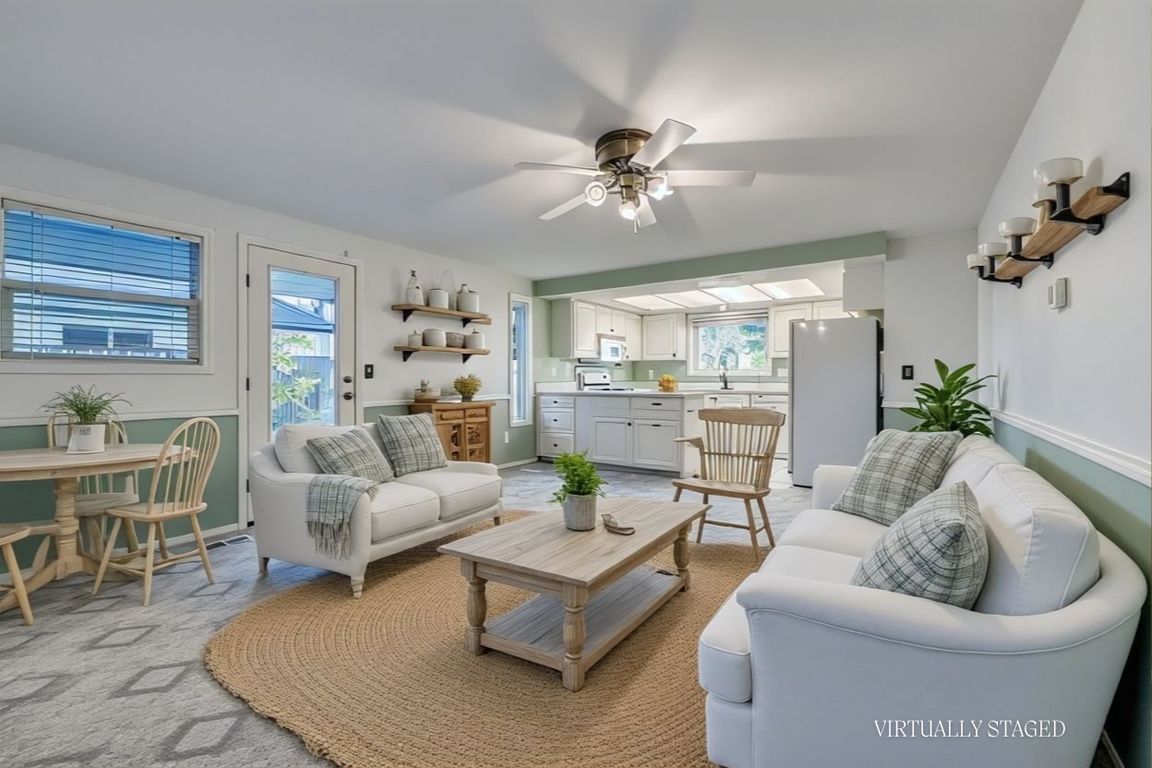Open: Sun 12pm-2pm

Active
$545,000
4beds
1,920sqft
3205 SW 180th Pl, Beaverton, OR 97003
4beds
1,920sqft
Residential, single family residence
Built in 1979
10,454 sqft
2 Attached garage spaces
$284 price/sqft
What's special
Cozy gas fireplaceFully fenced backyardCovered patioQuiet cul-de-sacFrench doorsOutdoor amenitiesGarden beds
Tucked away on a quiet cul-de-sac in a desirable pocket neighborhood in Beaverton, this beautiful home sits on a generous .24-acre level lot surrounded by mature landscaping and outdoor amenities. The inviting living room features a cozy gas fireplace, while the dining room opens through French doors to a fully fenced ...
- 2 days |
- 463 |
- 46 |
Source: RMLS (OR),MLS#: 392217909
Travel times
Living Room
Breakfast Nook/Family Room
Kitchen
Dining Room
Primary Bedroom
Bedroom
Bedroom
Bedroom
Zillow last checked: 7 hours ago
Listing updated: October 09, 2025 at 02:16am
Listed by:
Troy D Doty P.C. info@nwrealtysource.com,
Northwest Realty Source
Source: RMLS (OR),MLS#: 392217909
Facts & features
Interior
Bedrooms & bathrooms
- Bedrooms: 4
- Bathrooms: 3
- Full bathrooms: 2
- Partial bathrooms: 1
- Main level bathrooms: 1
Rooms
- Room types: Bedroom 4, Utility Room, Bedroom 2, Bedroom 3, Dining Room, Family Room, Kitchen, Living Room, Primary Bedroom
Primary bedroom
- Features: Bathroom, Walkin Closet, Wallto Wall Carpet
- Level: Upper
- Area: 195
- Dimensions: 13 x 15
Bedroom 2
- Features: Closet, Wallto Wall Carpet
- Level: Upper
- Area: 120
- Dimensions: 10 x 12
Bedroom 3
- Features: Walkin Closet, Wallto Wall Carpet
- Level: Upper
- Area: 130
- Dimensions: 10 x 13
Bedroom 4
- Features: Closet, Wallto Wall Carpet
- Level: Upper
- Area: 108
- Dimensions: 9 x 12
Dining room
- Features: Formal, French Doors, Living Room Dining Room Combo
- Level: Main
- Area: 198
- Dimensions: 11 x 18
Family room
- Features: Country Kitchen, Nook
- Level: Main
- Area: 224
- Dimensions: 14 x 16
Kitchen
- Features: Dishwasher, Disposal, Pantry, Free Standing Range, Free Standing Refrigerator
- Level: Main
- Area: 108
- Width: 12
Living room
- Features: Fireplace, Living Room Dining Room Combo
- Level: Main
- Area: 247
- Dimensions: 13 x 19
Heating
- Forced Air 90, Fireplace(s)
Cooling
- Central Air
Appliances
- Included: Dishwasher, Disposal, Free-Standing Range, Free-Standing Refrigerator, Gas Appliances, Microwave, Plumbed For Ice Maker, Gas Water Heater, Tankless Water Heater
- Laundry: Laundry Room
Features
- Ceiling Fan(s), Central Vacuum, Closet, Built-in Features, Sink, Walk-In Closet(s), Formal, Living Room Dining Room Combo, Country Kitchen, Nook, Pantry, Bathroom
- Flooring: Tile, Wall to Wall Carpet
- Doors: French Doors
- Windows: Double Pane Windows, Vinyl Frames
- Basement: Crawl Space
- Number of fireplaces: 1
- Fireplace features: Gas
Interior area
- Total structure area: 1,920
- Total interior livable area: 1,920 sqft
Video & virtual tour
Property
Parking
- Total spaces: 2
- Parking features: Driveway, RV Access/Parking, Garage Door Opener, Attached
- Attached garage spaces: 2
- Has uncovered spaces: Yes
Features
- Levels: Two
- Stories: 2
- Patio & porch: Covered Patio
- Exterior features: Garden, Yard
- Fencing: Fenced
Lot
- Size: 10,454.4 Square Feet
- Features: Cul-De-Sac, Level, Private, SqFt 10000 to 14999
Details
- Additional structures: Greenhouse
- Parcel number: R981575
Construction
Type & style
- Home type: SingleFamily
- Property subtype: Residential, Single Family Residence
Materials
- Cedar, Lap Siding
- Foundation: Concrete Perimeter
- Roof: Composition
Condition
- Resale
- New construction: No
- Year built: 1979
Utilities & green energy
- Gas: Gas
- Sewer: Public Sewer
- Water: Public
- Utilities for property: Cable Connected
Community & HOA
Community
- Subdivision: Melilah Park
HOA
- Has HOA: No
Location
- Region: Beaverton
Financial & listing details
- Price per square foot: $284/sqft
- Annual tax amount: $5,560
- Date on market: 10/9/2025
- Listing terms: Cash,Conventional,FHA,State GI Loan,VA Loan
- Road surface type: Paved