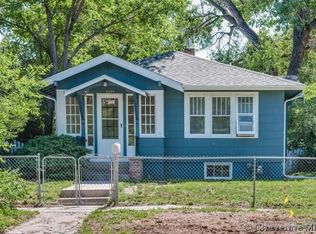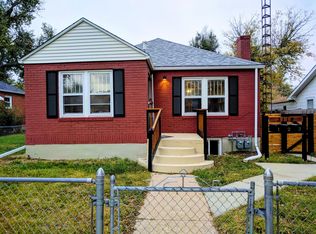Sold on 08/18/25
Price Unknown
3205 Snyder Ave, Cheyenne, WY 82001
4beds
2,126sqft
City Residential, Residential
Built in 1927
6,969.6 Square Feet Lot
$320,100 Zestimate®
$--/sqft
$2,002 Estimated rent
Home value
$320,100
$304,000 - $336,000
$2,002/mo
Zestimate® history
Loading...
Owner options
Explore your selling options
What's special
Charming historic home nestled in a desirable picturesque historic district; this home exudes timeless elegance and character boasting 4 bedrooms and two bathrooms. Beautiful original hardwood flooring on the main level that extends from the entryway, living room to the dining room. The former garage has been converted into a spacious family room off the back with an attached covered patio. The home features a fireplace, adding warmth and charm to the living space. There is a separate entrance to the basement making this a potential investment property or an in-home business. Located on two city lots, the large yard offers privacy and a perfect space for outdoor enjoyment. There is additional parking off the alley. Call or text today for your own personal showing.
Zillow last checked: 8 hours ago
Listing updated: August 18, 2025 at 12:42pm
Listed by:
Kelly Morgan 307-630-7260,
Coldwell Banker, The Property Exchange
Bought with:
Denise Osborn
Cheyenne Legacy Real Estate
Source: Cheyenne BOR,MLS#: 97233
Facts & features
Interior
Bedrooms & bathrooms
- Bedrooms: 4
- Bathrooms: 2
- Full bathrooms: 1
- 3/4 bathrooms: 1
- Main level bathrooms: 1
Primary bedroom
- Level: Main
- Area: 120
- Dimensions: 10 x 12
Bedroom 2
- Level: Main
- Area: 110
- Dimensions: 10 x 11
Bedroom 3
- Level: Basement
- Area: 90
- Dimensions: 9 x 10
Bedroom 4
- Level: Basement
- Area: 132
- Dimensions: 12 x 11
Bathroom 1
- Features: 1/2
- Level: Main
Bathroom 2
- Features: 3/4
- Level: Basement
Dining room
- Level: Main
- Area: 154
- Dimensions: 11 x 14
Kitchen
- Level: Main
- Area: 120
- Dimensions: 10 x 12
Living room
- Level: Main
- Area: 156
- Dimensions: 12 x 13
Basement
- Area: 934
Heating
- Forced Air, Natural Gas
Cooling
- None
Appliances
- Included: Dishwasher, Disposal, Dryer, Microwave, Range, Refrigerator, Washer
- Laundry: Main Level
Features
- Separate Dining, Main Floor Primary
- Flooring: Hardwood
- Windows: Storm Window(s)
- Basement: Partially Finished
- Number of fireplaces: 1
- Fireplace features: One, Wood Burning
Interior area
- Total structure area: 2,126
- Total interior livable area: 2,126 sqft
- Finished area above ground: 1,192
Property
Parking
- Parking features: Carport, Alley Access
- Has carport: Yes
Accessibility
- Accessibility features: None
Features
- Patio & porch: Porch
- Exterior features: Dog Run
- Fencing: Front Yard,Back Yard
Lot
- Size: 6,969 sqft
- Dimensions: 7,000
Details
- Additional structures: Utility Shed
- Parcel number: 14673610200900
- Special conditions: Arms Length Sale
Construction
Type & style
- Home type: SingleFamily
- Architectural style: Ranch
- Property subtype: City Residential, Residential
Materials
- Wood/Hardboard
- Foundation: Basement
- Roof: Composition/Asphalt
Condition
- New construction: No
- Year built: 1927
Utilities & green energy
- Electric: Black Hills Energy
- Gas: Black Hills Energy
- Sewer: City Sewer
- Water: Public
Community & neighborhood
Location
- Region: Cheyenne
- Subdivision: Holdrege Add
Other
Other facts
- Listing agreement: N
- Listing terms: Cash,Conventional,FHA,VA Loan
Price history
| Date | Event | Price |
|---|---|---|
| 8/18/2025 | Sold | -- |
Source: | ||
| 7/2/2025 | Pending sale | $330,000$155/sqft |
Source: | ||
| 5/23/2025 | Listed for sale | $330,000$155/sqft |
Source: | ||
| 6/15/2022 | Listing removed | -- |
Source: Zillow Rental Manager | ||
| 6/12/2022 | Listed for rent | $1,950+8.3%$1/sqft |
Source: Zillow Rental Manager | ||
Public tax history
| Year | Property taxes | Tax assessment |
|---|---|---|
| 2024 | $2,084 +3.5% | $29,473 +3.5% |
| 2023 | $2,014 +14.9% | $28,487 +17.3% |
| 2022 | $1,753 +12.2% | $24,293 +12.4% |
Find assessor info on the county website
Neighborhood: 82001
Nearby schools
GreatSchools rating
- 8/10Pioneer Park Elementary SchoolGrades: PK-6Distance: 0.4 mi
- 6/10McCormick Junior High SchoolGrades: 7-8Distance: 2 mi
- 7/10Central High SchoolGrades: 9-12Distance: 1.8 mi

