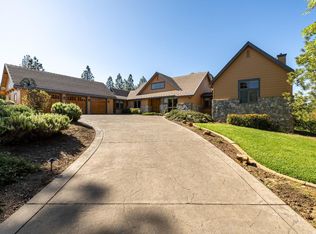Closed
$820,000
3205 Wasatch Rd, Placerville, CA 95667
3beds
3,188sqft
Single Family Residence
Built in 2000
2.23 Acres Lot
$831,400 Zestimate®
$257/sqft
$3,771 Estimated rent
Home value
$831,400
$782,000 - $881,000
$3,771/mo
Zestimate® history
Loading...
Owner options
Explore your selling options
What's special
Towering pine trees & soaring cedars greet you as you approach this magnificent 3bd custom home. Stunning custom door welcomes you to great room floor plan showcasing vaulted ceilings, crown molding, recessed lighting, gas log fireplace & natural light flooding in through the large picture windows. Bright open kitchen features granite counters, pantry closet, island & double oven. Enjoy having a home office room & separate living room. Retire to the tranquil master suite featuring outside deck access, dual sinks, large soaking tub & walk in shower. Downstairs you will find the perfect guest quarters showcasing a living area, 2bd, full bath & separate entrance. Breathe in the fresh mountain air on the spacious back deck while you sip on your morning coffee & admire the wildlife. Take advantage of having a spacious lawn area perfect for lawn games & entertaining. Extra perks such as a smart thermostat, tankless water heater, tool shed, 3 car garage & being minutes to Hwy 50.
Zillow last checked: 8 hours ago
Listing updated: April 18, 2023 at 02:40pm
Listed by:
Marilyn Goff,
Windermere Signature Properties El Dorado Hills/Folsom
Bought with:
Sean Proctor Real Estate
Source: MetroList Services of CA,MLS#: 223021169Originating MLS: MetroList Services, Inc.
Facts & features
Interior
Bedrooms & bathrooms
- Bedrooms: 3
- Bathrooms: 3
- Full bathrooms: 3
Primary bedroom
- Features: Outside Access
Primary bathroom
- Features: Shower Stall(s), Double Vanity, Tile, Tub, Walk-In Closet(s)
Dining room
- Features: Breakfast Nook, Bar, Space in Kitchen, Formal Area
Kitchen
- Features: Pantry Closet, Granite Counters, Kitchen Island
Heating
- Central
Cooling
- Ceiling Fan(s), Central Air, Whole House Fan
Appliances
- Included: Gas Cooktop, Trash Compactor, Dishwasher, Disposal, Microwave, Double Oven, Self Cleaning Oven
- Laundry: Laundry Room, Cabinets, Sink, Inside Room
Features
- Flooring: Carpet, Tile
- Number of fireplaces: 1
- Fireplace features: Family Room, Gas Log
Interior area
- Total interior livable area: 3,188 sqft
Property
Parking
- Total spaces: 2
- Parking features: Attached, Garage Faces Front
- Attached garage spaces: 2
Features
- Stories: 2
Lot
- Size: 2.23 Acres
- Features: Sprinklers In Front, Cul-De-Sac, Landscape Front, Landscaped
Details
- Additional structures: Shed(s)
- Parcel number: 084280010000
- Zoning description: RE
- Special conditions: Standard
- Other equipment: Satellite Dish
Construction
Type & style
- Home type: SingleFamily
- Architectural style: Contemporary
- Property subtype: Single Family Residence
Materials
- Stucco, Frame
- Foundation: Slab
- Roof: Tile
Condition
- Year built: 2000
Utilities & green energy
- Sewer: Septic System
- Water: Public
- Utilities for property: Propane Tank Owned
Community & neighborhood
Location
- Region: Placerville
HOA & financial
HOA
- Has HOA: Yes
- HOA fee: $550 annually
- Amenities included: Other
Other
Other facts
- Road surface type: Paved
Price history
| Date | Event | Price |
|---|---|---|
| 4/13/2023 | Sold | $820,000+1.2%$257/sqft |
Source: MetroList Services of CA #223021169 Report a problem | ||
| 3/24/2023 | Pending sale | $810,000$254/sqft |
Source: MetroList Services of CA #223021169 Report a problem | ||
| 3/16/2023 | Listed for sale | $810,000+5.9%$254/sqft |
Source: MetroList Services of CA #223021169 Report a problem | ||
| 5/9/2020 | Listing removed | $765,000$240/sqft |
Source: Lyon Real Estate #20012308 Report a problem | ||
| 3/19/2020 | Listed for sale | $765,000$240/sqft |
Source: Lyon Real Estate #20012308 Report a problem | ||
Public tax history
| Year | Property taxes | Tax assessment |
|---|---|---|
| 2025 | $9,050 +2.1% | $853,128 +2% |
| 2024 | $8,864 +63.9% | $836,400 +62.2% |
| 2023 | $5,408 +1.5% | $515,550 +2% |
Find assessor info on the county website
Neighborhood: 95667
Nearby schools
GreatSchools rating
- 5/10Camino Elementary SchoolGrades: K-8Distance: 6.3 mi
- 7/10El Dorado High SchoolGrades: 9-12Distance: 2 mi
Get a cash offer in 3 minutes
Find out how much your home could sell for in as little as 3 minutes with a no-obligation cash offer.
Estimated market value$831,400
Get a cash offer in 3 minutes
Find out how much your home could sell for in as little as 3 minutes with a no-obligation cash offer.
Estimated market value
$831,400
