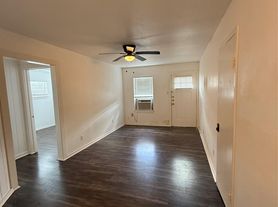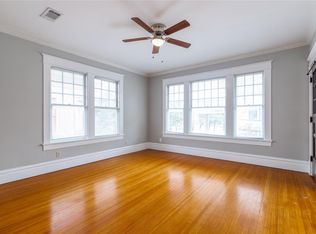1/1/1A Beautiful build out featuring Kraftmaid cabinetry in the kitchen, slab granite counters, tiled flooring, and tile backsplash. The kitchen features breakfast bar which looks out to the living room. Large living area featuring pine hardwood flooring with a border of inlay, low e vinyl windows, recessed lighting, crown molding, and a ceiling fan. Bathroom touts freestanding sink/cabinetry. Garage apartment features oversized bedroom with pine and inlay border. Huge walk in closet plus crown molding. Unit sits on private cul de sac with a large yard. Located near Texas Med Center, and University of Houston and TSU.
Copyright notice - Data provided by HAR.com 2022 - All information provided should be independently verified.
Apartment for rent
$1,350/mo
3206 Arbor St, Houston, TX 77004
1beds
781sqft
Price may not include required fees and charges.
Multifamily
Available now
-- Pets
Electric, ceiling fan
Electric dryer hookup laundry
2 Parking spaces parking
Electric
What's special
Private cul de sacRecessed lightingPine hardwood flooringTiled flooringSlab granite countersTile backsplashCrown molding
- 45 days |
- -- |
- -- |
Travel times
Renting now? Get $1,000 closer to owning
Unlock a $400 renter bonus, plus up to a $600 savings match when you open a Foyer+ account.
Offers by Foyer; terms for both apply. Details on landing page.
Facts & features
Interior
Bedrooms & bathrooms
- Bedrooms: 1
- Bathrooms: 1
- Full bathrooms: 1
Heating
- Electric
Cooling
- Electric, Ceiling Fan
Appliances
- Included: Dishwasher, Disposal, Dryer, Microwave, Oven, Range, Refrigerator, Stove, Washer
- Laundry: Electric Dryer Hookup, In Unit, Washer Hookup
Features
- Ceiling Fan(s), En-Suite Bath, Primary Bed - 2nd Floor, Walk In Closet, Walk-In Closet(s)
- Flooring: Linoleum/Vinyl, Tile
Interior area
- Total interior livable area: 781 sqft
Property
Parking
- Total spaces: 2
- Parking features: Driveway, Covered
- Details: Contact manager
Features
- Stories: 1
- Exterior features: Architecture Style: Traditional, Back Yard, Cul-De-Sac, Detached, Driveway, Electric Dryer Hookup, Electric Gate, En-Suite Bath, Full Size, Garage Apartment, Garage Door Opener, Gated, Heating: Electric, Living Area - 2nd Floor, Living/Dining Combo, Lot Features: Back Yard, Cul-De-Sac, Subdivided, Primary Bed - 2nd Floor, Secured, Subdivided, Utility Room, Walk In Closet, Walk-In Closet(s), Washer Hookup, Window Coverings
Details
- Parcel number: 0741170010025
Construction
Type & style
- Home type: MultiFamily
- Property subtype: MultiFamily
Condition
- Year built: 1952
Community & HOA
Location
- Region: Houston
Financial & listing details
- Lease term: Long Term,12 Months
Price history
| Date | Event | Price |
|---|---|---|
| 8/31/2025 | Price change | $1,350-10%$2/sqft |
Source: | ||
| 8/22/2025 | Listed for rent | $1,500-37.4%$2/sqft |
Source: | ||
| 8/1/2025 | Listing removed | $2,395$3/sqft |
Source: Zillow Rentals | ||
| 7/21/2025 | Listed for rent | $2,395$3/sqft |
Source: Zillow Rentals | ||
| 7/21/2025 | Listing removed | $2,395$3/sqft |
Source: | ||

