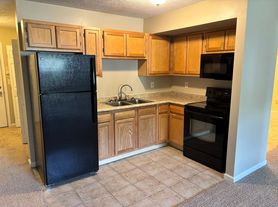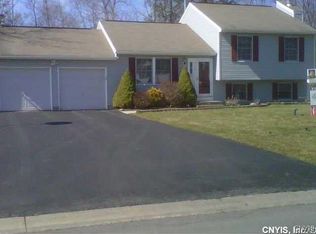If you love the charm and unique character of historical architecture but don't enjoy the difficulties older houses present for the amenities family's want today then this the property for you. This is a house that was originally built and designed circa 1860 and has all the old world craftsmanship but received a complete ground-up overhaul and renovation in the spring of 2020. The house was demoed to the bare studs allowing for us to remove all the allergins associated with plaster & lathe, remove lead pipes, old cloth wiring replacing it with new electrical, security & high-speed cabling, and plumbing. We used spray foam to maximize our R-Value and meet LEED Energy standards and ensure you will have a comfortable house without breaking the bank with utilities. It has an ON-DEMAND tankless never-ending natural gas hot water system and a high efficiency forced air furnace.
This house is renovated to brand new. Hardwood floors throughout. The 1st floor includes an open floor plan with an eat-in island kitchen with granite counters. The kitchen is open to the dining room which is nestled in a bay window. The dining room and kitchen look all the way through to the back of the house where the living/family room looks out upon the wooded back yard which backs up to the village park. The french door opens up to a 12' x 24' BBQ deck with stairs to the back yard. The 1st floor also contains a laundry room, two 12' x 14' bedrooms, and a full bath with double sink and a pocket door. The Master suite is 3 steps up from the main living room and sits on top of a large two plus car garage. The Master bedroom has a large walk-in closet, The master bedroom includes a full tub/shower unit.
The second floor includes a 2nd master suite with its own full bath, two closets, luggage storage, and a 14'x14' den/tv room.
The walkout basement has two finished rooms with lots of space with new concrete floors in more than half the space. There is a Home Theatre/Playroom with waterproof floors and a workshop off the back of the garage. The property is located an easy 25-minute commute to Syracuse but provides a great school district, safe neighborhood, easy access to major highways, and a ten-minute commute to the International Airport.
The owner pays for Security Camera System and High-Speed Internet.
Tenant pays for Utilities, Water Supply (OCWA-Quarterly approx. $400 annually),
Village Sewer Usage (approx. $500 annually) & Private Garbage Collection. ($400 annually)
House for rent
Accepts Zillow applications
$3,100/mo
3206 East Ave, Central Square, NY 13036
5beds
3,500sqft
Price may not include required fees and charges.
Single family residence
Available Mon Dec 1 2025
Cats, dogs OK
Central air
In unit laundry
Attached garage parking
Forced air
What's special
Open floor planLarge walk-in closetLuggage storage
- 14 days |
- -- |
- -- |
Travel times
Facts & features
Interior
Bedrooms & bathrooms
- Bedrooms: 5
- Bathrooms: 3
- Full bathrooms: 3
Heating
- Forced Air
Cooling
- Central Air
Appliances
- Included: Dishwasher, Dryer, Microwave, Oven, Refrigerator, Washer
- Laundry: In Unit, Shared
Features
- Walk In Closet, Walk-In Closet(s)
- Flooring: Hardwood
Interior area
- Total interior livable area: 3,500 sqft
Video & virtual tour
Property
Parking
- Parking features: Attached, Off Street
- Has attached garage: Yes
- Details: Contact manager
Features
- Exterior features: 1 Gig Internet available, Energy Effecient and LED Lighting, Granite Counters, Great Eat-In Kitchen, Heating system: Forced Air, Internet included in rent, Lawn, Quiet and safe neighborhood, Walk In Closet, Water not included in rent, Wireless Security Cameras, Woods and walking trial directly from backyard
Details
- Parcel number: 353201276100204
Construction
Type & style
- Home type: SingleFamily
- Property subtype: Single Family Residence
Utilities & green energy
- Utilities for property: Internet
Community & HOA
Location
- Region: Central Square
Financial & listing details
- Lease term: 1 Year
Price history
| Date | Event | Price |
|---|---|---|
| 10/13/2025 | Listed for rent | $3,100$1/sqft |
Source: Zillow Rentals | ||
| 5/22/2025 | Listing removed | $3,100$1/sqft |
Source: Zillow Rentals | ||
| 3/31/2025 | Listed for rent | $3,100$1/sqft |
Source: Zillow Rentals | ||
| 3/11/2025 | Listing removed | $3,100$1/sqft |
Source: Zillow Rentals | ||
| 12/30/2024 | Listed for rent | $3,100$1/sqft |
Source: Zillow Rentals | ||

