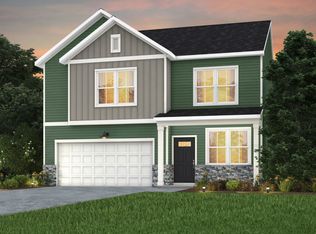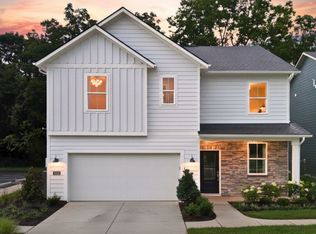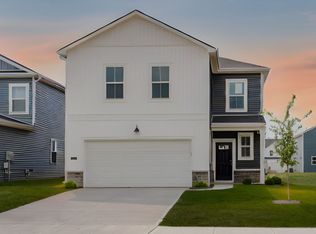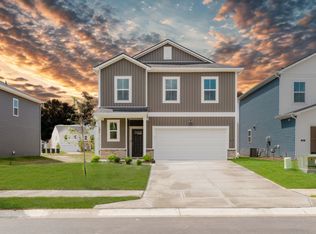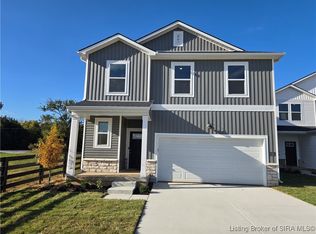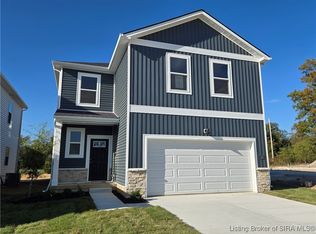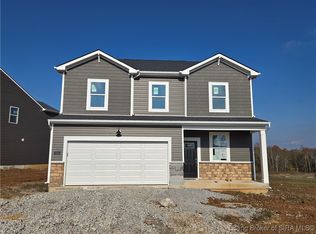3206 Edens Way, Charlestown, IN 47111
What's special
- 69 days |
- 24 |
- 2 |
Zillow last checked: 8 hours ago
Listing updated: December 07, 2025 at 02:00pm
Kevin Hudson,
Pulte Realty of Indiana, LLC
Travel times
Schedule tour
Select your preferred tour type — either in-person or real-time video tour — then discuss available options with the builder representative you're connected with.
Open houses
Facts & features
Interior
Bedrooms & bathrooms
- Bedrooms: 4
- Bathrooms: 3
- Full bathrooms: 2
- 1/2 bathrooms: 1
Primary bedroom
- Description: Flooring: Carpet
- Level: Second
- Dimensions: 14 x 14
Bedroom
- Description: Flooring: Carpet
- Level: Second
- Dimensions: 11 x 10
Bedroom
- Description: Flooring: Carpet
- Level: Second
- Dimensions: 11 x 10
Bedroom
- Description: Flooring: Carpet
- Level: Second
- Dimensions: 10 x 10
Dining room
- Description: Flooring: Luxury Vinyl Plank
- Level: First
- Dimensions: 11 x 10
Family room
- Description: Flooring: Luxury Vinyl Plank
- Level: First
- Dimensions: 14 x 14
Kitchen
- Description: Flooring: Luxury Vinyl Plank
- Level: First
- Dimensions: 12 x 13
Office
- Description: Flooring: Carpet
- Level: First
- Dimensions: 10 x 9
Other
- Description: Flooring: Carpet
- Level: Second
- Dimensions: 9 x 12
Heating
- Forced Air
Cooling
- Central Air
Appliances
- Included: Dishwasher, Disposal, Microwave, Oven, Range
- Laundry: Laundry Room, Upper Level
Features
- Loft, Pantry, Walk-In Closet(s)
- Has basement: No
- Has fireplace: No
Interior area
- Total structure area: 2,176
- Total interior livable area: 2,176 sqft
- Finished area above ground: 2,176
- Finished area below ground: 0
Property
Parking
- Total spaces: 2
- Parking features: Attached, Garage
- Attached garage spaces: 2
Features
- Levels: Two
- Stories: 2
- Patio & porch: Patio
- Exterior features: Patio
Lot
- Size: 6,969.6 Square Feet
Details
- Parcel number: 101811801175000004
Construction
Type & style
- Home type: SingleFamily
- Architectural style: Two Story
- Property subtype: Single Family Residence
Materials
- Brick, Vinyl Siding
Condition
- Under Construction
- New construction: Yes
- Year built: 2025
Details
- Builder name: Centex Homes
Utilities & green energy
- Sewer: Public Sewer
- Water: Connected, Public
Community & HOA
Community
- Subdivision: Skipper's Ridge
HOA
- Has HOA: Yes
- HOA fee: $50 monthly
Location
- Region: Charlestown
Financial & listing details
- Price per square foot: $155/sqft
- Date on market: 10/2/2025
- Cumulative days on market: 70 days
- Listing terms: Cash,Conventional,FHA,USDA Loan,VA Loan
- Road surface type: Paved
About the community
Source: Centex
9 homes in this community
Available homes
| Listing | Price | Bed / bath | Status |
|---|---|---|---|
Current home: 3206 Edens Way | $336,790 | 4 bed / 3 bath | Available |
| 3103 Atocha Circle | $299,990 | 4 bed / 3 bath | Available |
| 3205 Edens Way | $319,700 | 4 bed / 3 bath | Available |
| 3105 Atocha Circle | $328,670 | 4 bed / 3 bath | Available |
| 3101 Atocha Circle | $329,920 | 4 bed / 3 bath | Available |
| 3201 Edens Way | $363,530 | 4 bed / 3 bath | Available |
Available lots
| Listing | Price | Bed / bath | Status |
|---|---|---|---|
| 3108 Atocha Cir | $299,990+ | 4 bed / 3 bath | Customizable |
| 3107 Atocha Cir | $304,990+ | 4 bed / 3 bath | Customizable |
| 3109 Atocha Cir | $319,990+ | 4 bed / 3 bath | Customizable |
Source: Centex
Contact builder

By pressing Contact builder, you agree that Zillow Group and other real estate professionals may call/text you about your inquiry, which may involve use of automated means and prerecorded/artificial voices and applies even if you are registered on a national or state Do Not Call list. You don't need to consent as a condition of buying any property, goods, or services. Message/data rates may apply. You also agree to our Terms of Use.
Learn how to advertise your homesEstimated market value
$336,900
$320,000 - $354,000
Not available
Price history
| Date | Event | Price |
|---|---|---|
| 10/31/2025 | Price change | $336,790-5.6%$155/sqft |
Source: | ||
| 9/26/2025 | Listed for sale | $356,790$164/sqft |
Source: | ||
Public tax history
Monthly payment
Neighborhood: 47111
Nearby schools
GreatSchools rating
- NAPleasant Ridge Elementary SchoolGrades: PK-2Distance: 1.3 mi
- 8/10Charlestown Middle SchoolGrades: 6-8Distance: 1.8 mi
- 5/10Charlestown Senior High SchoolGrades: 9-12Distance: 1.4 mi
