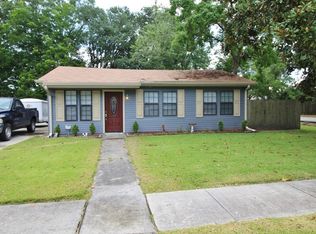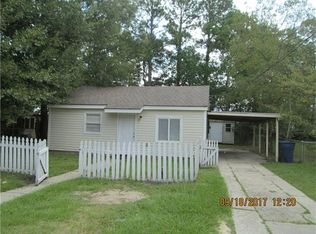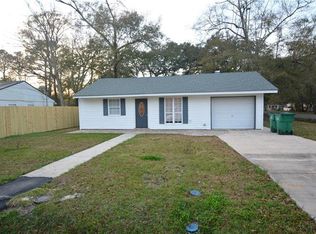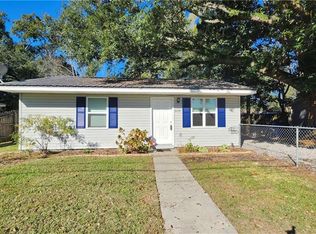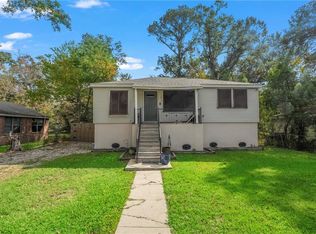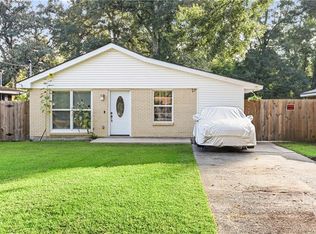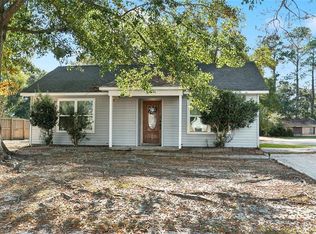Charming and move-in ready, this well-maintained home sits on a spacious corner lot and features an inviting open floor plan perfect for modern living. Enjoy durable ceramic countertops and tile flooring throughout the main living areas. The screened-in back porch offers a relaxing outdoor space, ideal for entertaining or quiet evenings. A one-car garage includes an additional storage room for added convenience. Located just a short, easy commute to New Orleans, this home blends comfort, practicality, and location all in one!
Active
$130,000
3206 Effie St, Slidell, LA 70458
2beds
750sqft
Est.:
Single Family Residence
Built in 1964
7,200 Square Feet Lot
$123,800 Zestimate®
$173/sqft
$-- HOA
What's special
Inviting open floor planDurable ceramic countertopsCorner lotScreened-in back porchTile flooring
- 143 days |
- 83 |
- 7 |
Zillow last checked: 8 hours ago
Listing updated: September 17, 2025 at 12:00pm
Listed by:
Dinorah Aversa 985-768-8859,
Coldwell Banker TEC SLIDELL 985-649-6300
Source: GSREIN,MLS#: 2513736
Tour with a local agent
Facts & features
Interior
Bedrooms & bathrooms
- Bedrooms: 2
- Bathrooms: 1
- Full bathrooms: 1
Primary bedroom
- Description: Flooring: Laminate,Simulated Wood
- Level: Lower
- Dimensions: 12.7x9.4
Bedroom
- Description: Flooring: Laminate,Simulated Wood
- Level: Lower
- Dimensions: 11.7x10.4
Kitchen
- Description: Flooring: Tile
- Level: Lower
- Dimensions: 12.2x11.5
Laundry
- Description: Flooring: Other
- Level: Lower
- Dimensions: 13x6.6
Living room
- Description: Flooring: Tile
- Level: Lower
- Dimensions: 15x11.7
Other
- Description: Flooring: Other
- Level: Lower
- Dimensions: 21x11.8
Heating
- Central
Cooling
- Central Air, 1 Unit
Appliances
- Included: Dishwasher, Microwave, Oven, Range
Features
- Ceiling Fan(s)
- Has fireplace: No
- Fireplace features: None
Interior area
- Total structure area: 1,150
- Total interior livable area: 750 sqft
Property
Parking
- Parking features: Detached, Garage, One Space
- Has garage: Yes
Features
- Levels: One
- Stories: 1
- Patio & porch: Porch
- Exterior features: Porch
Lot
- Size: 7,200 Square Feet
- Dimensions: 60 x 120
- Features: Corner Lot, City Lot
Details
- Parcel number: 88965
- Special conditions: None
Construction
Type & style
- Home type: SingleFamily
- Architectural style: Ranch
- Property subtype: Single Family Residence
Materials
- Vinyl Siding, Wood Siding
- Foundation: Slab
- Roof: Asphalt,Shingle
Condition
- Very Good Condition
- Year built: 1964
Utilities & green energy
- Sewer: Public Sewer
- Water: Public
Community & HOA
Community
- Subdivision: Salmen Addition
HOA
- Has HOA: No
Location
- Region: Slidell
Financial & listing details
- Price per square foot: $173/sqft
- Tax assessed value: $98,228
- Annual tax amount: $586
- Date on market: 7/25/2025
Estimated market value
$123,800
$118,000 - $130,000
$1,136/mo
Price history
Price history
| Date | Event | Price |
|---|---|---|
| 8/6/2025 | Price change | $130,000-3.7%$173/sqft |
Source: | ||
| 7/25/2025 | Listed for sale | $135,000+17.4%$180/sqft |
Source: | ||
| 6/24/2022 | Sold | -- |
Source: | ||
| 5/12/2022 | Pending sale | $115,000$153/sqft |
Source: | ||
| 5/10/2022 | Listed for sale | $115,000$153/sqft |
Source: | ||
Public tax history
Public tax history
| Year | Property taxes | Tax assessment |
|---|---|---|
| 2024 | $586 +210.8% | $9,823 +71.3% |
| 2023 | $188 | $5,734 |
| 2022 | $188 -74.7% | $5,734 +13.8% |
Find assessor info on the county website
BuyAbility℠ payment
Est. payment
$745/mo
Principal & interest
$623
Property taxes
$76
Home insurance
$46
Climate risks
Neighborhood: 70458
Nearby schools
GreatSchools rating
- 3/10Glynn H. Brock Elementary SchoolGrades: PK-5Distance: 0.8 mi
- 3/10St. Tammany Junior High SchoolGrades: 6-8Distance: 0.7 mi
- 3/10Salmen High SchoolGrades: 9-12Distance: 1 mi
- Loading
- Loading
