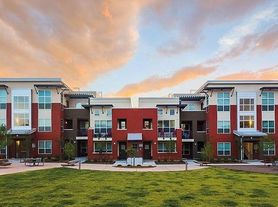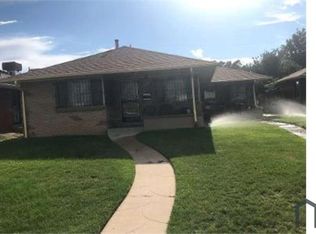Stunning Home in the Heart of Central Park Neighborhood!!
Pretty and perfect! Cozy friendly front porch with swing. Great curb appeal. Terrific floor plan with 3 bedrooms 2 baths on the upper level. Nicely upgraded with granite tile counter tops fireplace surround, oak floors on the main level, wood cabinets, black appliances, breakfast bar in kitchen. Fantastic professionally finished basement with the same quality finishes as the upper levels includes a charming bar area with slab granite counter, glass tile wall, 42" wood cabinets, stainless steel sink, beverage refrigerator. Also a lovely 3/4 bath and guest bedroom. Spacious vaulted master bedroom with 5-piece bath and walk-in closet. Upper level laundry area. Superb location on a quiet street within easy walking distance to the future town center, Bluff Lake, Recreation Center, pools, parks, schools. There is nothing to do but move into this beauty!
House for rent
$3,100/mo
3206 Geneva St, Denver, CO 80238
4beds
2,111sqft
Price may not include required fees and charges.
Single family residence
Available now
Cats, dogs OK
Central air, ceiling fan
Hookups laundry
Attached garage parking
Forced air, fireplace
What's special
Fireplace surroundGlass tile wallProfessionally finished basementGranite tile counter topsStainless steel sinkSlab granite counterWood cabinets
- 37 days
- on Zillow |
- -- |
- -- |
Travel times
Looking to buy when your lease ends?
Consider a first-time homebuyer savings account designed to grow your down payment with up to a 6% match & 3.83% APY.
Facts & features
Interior
Bedrooms & bathrooms
- Bedrooms: 4
- Bathrooms: 4
- Full bathrooms: 3
- 1/2 bathrooms: 1
Heating
- Forced Air, Fireplace
Cooling
- Central Air, Ceiling Fan
Appliances
- Included: Dishwasher, Disposal, Range Oven, Refrigerator, WD Hookup
- Laundry: Hookups
Features
- Ceiling Fan(s), WD Hookup, Walk In Closet
- Flooring: Hardwood
- Has basement: Yes
- Has fireplace: Yes
Interior area
- Total interior livable area: 2,111 sqft
Property
Parking
- Parking features: Attached
- Has attached garage: Yes
- Details: Contact manager
Features
- Exterior features: Heating system: ForcedAir, Walk In Closet
- Fencing: Fenced Yard
Details
- Parcel number: 0127453016000
Construction
Type & style
- Home type: SingleFamily
- Property subtype: Single Family Residence
Community & HOA
Location
- Region: Denver
Financial & listing details
- Lease term: Contact For Details
Price history
| Date | Event | Price |
|---|---|---|
| 10/1/2025 | Price change | $3,100-3%$1/sqft |
Source: Zillow Rentals | ||
| 9/24/2025 | Price change | $3,195-3%$2/sqft |
Source: Zillow Rentals | ||
| 9/19/2025 | Price change | $3,295-2.9%$2/sqft |
Source: Zillow Rentals | ||
| 9/12/2025 | Price change | $3,395-2.9%$2/sqft |
Source: Zillow Rentals | ||
| 8/29/2025 | Listed for rent | $3,495+4.3%$2/sqft |
Source: Zillow Rentals | ||

