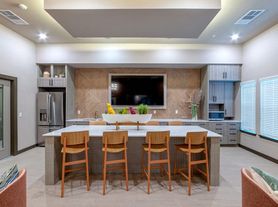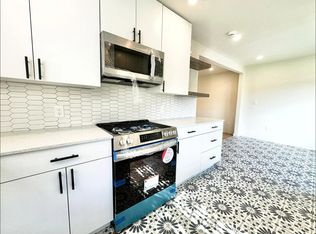Welcome to your next favorite place to call home. This sleek, modern-style 2-bedroom, 1.5-bathroom home blends effortless style with everyday comfort. From the clean lines and contemporary finishes to the functional open layout, every corner is designed for living well. Step inside and feel the natural light pour in, making the space feel bright and inviting. The full bath is fresh and stylish, while the half bath adds extra convenience for guests. Two spacious bedrooms give you room to rest, work, or create you decide the vibe. Out back, a fully fenced backyard offers the perfect private spot to chill, garden, host a few friends, or let the pup run free. It's your own urban oasis. And the best part? You're just minutes away from some of the hottest local spots in the city. Craving that legendary biscuit sandwich from Bird Bird Biscuit or a slice from Love Supreme Pizza Bar? You're in luck they're just around the corner, along with tons of other amazing restaurants, cafes, and hangouts. Modern comfort. Prime location. Chill lifestyle. This is more than a home it's your next move.
House for rent
$3,250/mo
3206 Larry Ln #B, Austin, TX 78722
2beds
1,098sqft
Price may not include required fees and charges.
Singlefamily
Available Sat Nov 1 2025
Cats, dogs OK
Central air
Electric dryer hookup laundry
3 Parking spaces parking
-- Heating
What's special
- 23 days |
- -- |
- -- |
Travel times
Looking to buy when your lease ends?
Consider a first-time homebuyer savings account designed to grow your down payment with up to a 6% match & 3.83% APY.
Facts & features
Interior
Bedrooms & bathrooms
- Bedrooms: 2
- Bathrooms: 2
- Full bathrooms: 1
- 1/2 bathrooms: 1
Cooling
- Central Air
Appliances
- Included: Dishwasher, Disposal, Oven, Range, WD Hookup
- Laundry: Electric Dryer Hookup, Hookups, Laundry Closet, Stackable W/D Connections
Features
- Electric Dryer Hookup, Open Floorplan, Quartz Counters, Recessed Lighting, Stackable W/D Connections, WD Hookup
- Flooring: Concrete, Wood
Interior area
- Total interior livable area: 1,098 sqft
Property
Parking
- Total spaces: 3
- Parking features: Driveway
- Details: Contact manager
Features
- Stories: 2
- Exterior features: Contact manager
Details
- Parcel number: 02131103170000
Construction
Type & style
- Home type: SingleFamily
- Property subtype: SingleFamily
Condition
- Year built: 2021
Utilities & green energy
- Utilities for property: Water
Community & HOA
Location
- Region: Austin
Financial & listing details
- Lease term: 12 Months
Price history
| Date | Event | Price |
|---|---|---|
| 9/28/2025 | Price change | $3,250-7.1%$3/sqft |
Source: Unlock MLS #7941985 | ||
| 9/24/2025 | Listing removed | $599,900$546/sqft |
Source: | ||
| 9/14/2025 | Listed for sale | $599,900+14.3%$546/sqft |
Source: | ||
| 9/13/2025 | Listed for rent | $3,500$3/sqft |
Source: Unlock MLS #7941985 | ||
| 3/1/2022 | Listing removed | -- |
Source: | ||

