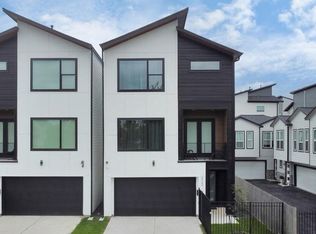Furniture Included! A lovely Contemporary 3 bed 2.5 bath house nestled in the heart of Houston which comes with a Refrigerator, Washer & Dryer. The home boasts a private driveway that can park 4+ cars and a fenced backyard. It also features many upgrades, including Wood Floors, High Ceilings, Upgraded quartz countertop Island, Stainless Steel Appliances, Shaker Cabinets, a Modern backsplash, a spacious first-floor living area, an open concept floorplan, game room upstairs, half bath downstairs, 2 car garage, elegant finishes, and much more! Enjoy the convenient location that offers quick access to Hwy 288, I-69 & I-45, and downtown attractions and it is a few blocks away from Emancipation Park. Located next door to Baylor College of Medicine Academy, 3 mins from Midtown & UH Main Campus, 7 Mins from UH-Downtown, 8 mins from Downtown, Houston Zoo & Minute Maid Park, 10 mins from Med Center, 11 mins from NRG, 18 mins from Hobby Airport, and 25 mins from IAH. STR Approved! Lease it Now!
Copyright notice - Data provided by HAR.com 2022 - All information provided should be independently verified.
House for rent
$2,700/mo
3206 Live Oak St, Houston, TX 77004
3beds
1,790sqft
Price may not include required fees and charges.
Singlefamily
Available now
-- Pets
Electric, ceiling fan
Electric dryer hookup laundry
2 Attached garage spaces parking
Electric
What's special
Elegant finishesHigh ceilingsWood floorsOpen concept floorplanStainless steel appliancesUpgraded quartz countertop islandShaker cabinets
- 51 days
- on Zillow |
- -- |
- -- |
Travel times
Facts & features
Interior
Bedrooms & bathrooms
- Bedrooms: 3
- Bathrooms: 3
- Full bathrooms: 2
- 1/2 bathrooms: 1
Heating
- Electric
Cooling
- Electric, Ceiling Fan
Appliances
- Included: Dishwasher, Disposal, Dryer, Microwave, Refrigerator, Washer
- Laundry: Electric Dryer Hookup, In Unit, Washer Hookup
Features
- All Bedrooms Up, Ceiling Fan(s), Crown Molding, En-Suite Bath, High Ceilings, Prewired for Alarm System, Walk-In Closet(s), Wired for Sound
- Flooring: Carpet, Tile
Interior area
- Total interior livable area: 1,790 sqft
Property
Parking
- Total spaces: 2
- Parking features: Attached, Covered
- Has attached garage: Yes
- Details: Contact manager
Features
- Stories: 2
- Exterior features: All Bedrooms Up, Architecture Style: Traditional, Attached, Crown Molding, ENERGY STAR Qualified Appliances, Electric Dryer Hookup, En-Suite Bath, Heating: Electric, High Ceilings, Insulated/Low-E windows, Lot Features: Subdivided, Prewired for Alarm System, Subdivided, Walk-In Closet(s), Washer Hookup, Wired for Sound
Details
- Parcel number: 1417620010007
Construction
Type & style
- Home type: SingleFamily
- Property subtype: SingleFamily
Condition
- Year built: 2021
Community & HOA
Community
- Security: Security System
Location
- Region: Houston
Financial & listing details
- Lease term: Long Term,12 Months,6 Months
Price history
| Date | Event | Price |
|---|---|---|
| 7/22/2025 | Price change | $2,700-3.6%$2/sqft |
Source: | ||
| 6/12/2025 | Listed for rent | $2,800+3.7%$2/sqft |
Source: | ||
| 11/17/2024 | Listing removed | $2,700$2/sqft |
Source: | ||
| 11/7/2024 | Listed for rent | $2,700-1.8%$2/sqft |
Source: | ||
| 3/15/2023 | Listing removed | -- |
Source: | ||
![[object Object]](https://photos.zillowstatic.com/fp/512545489c693466f0d4e9254596f981-p_i.jpg)
