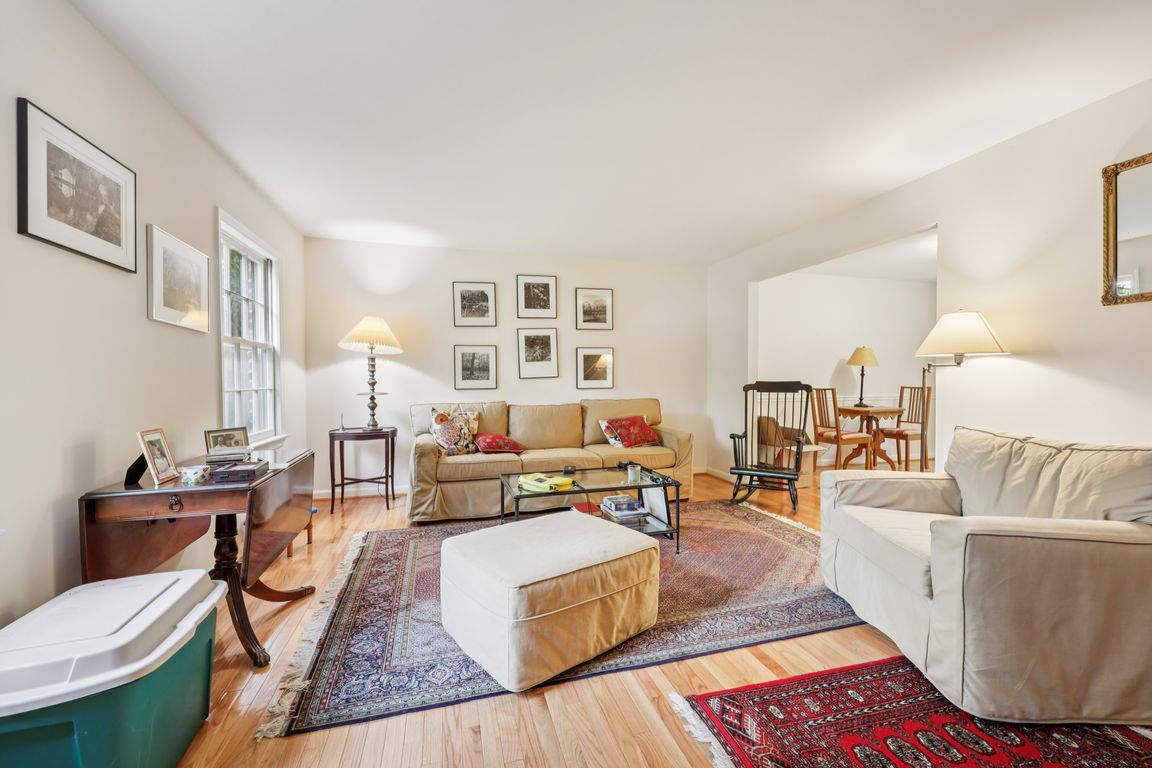
Pending
$700,000
5beds
2,240sqft
3206 McComas Ave, Kensington, MD 20895
5beds
2,240sqft
Single family residence
Built in 1970
0.28 Acres
1 Attached garage space
$313 price/sqft
What's special
Walk-out basementFresh paintTraditional yet flexible layoutHardwood floorsGenerously sized bedrooms
Welcome to this classic five-bedroom Colonial tucked into the sought-after Kensington Heights neighborhood. With hardwood floors on both the main and upper levels, fresh paint in key areas, and generously sized bedrooms, this home offers plenty of room to grow, gather, and make lasting memories. The main level features a ...
- 16 days |
- 1,626 |
- 56 |
Likely to sell faster than
Source: Bright MLS,MLS#: MDMC2200156
Travel times
Living Room
Kitchen
Primary Bedroom
Zillow last checked: 7 hours ago
Listing updated: October 02, 2025 at 04:32am
Listed by:
Craig Rosenfeld 301-529-0053,
RE/MAX Realty Group 301-258-7757
Source: Bright MLS,MLS#: MDMC2200156
Facts & features
Interior
Bedrooms & bathrooms
- Bedrooms: 5
- Bathrooms: 3
- Full bathrooms: 2
- 1/2 bathrooms: 1
- Main level bathrooms: 1
Rooms
- Room types: Living Room, Dining Room, Primary Bedroom, Bedroom 2, Bedroom 3, Bedroom 4, Bedroom 5, Kitchen, Game Room, Foyer, Laundry, Utility Room
Primary bedroom
- Features: Flooring - HardWood
- Level: Upper
Bedroom 2
- Features: Flooring - HardWood
- Level: Upper
Bedroom 3
- Features: Flooring - HardWood
- Level: Upper
Bedroom 4
- Features: Flooring - HardWood
- Level: Upper
Bedroom 5
- Level: Lower
Dining room
- Features: Flooring - HardWood
- Level: Main
Foyer
- Features: Flooring - HardWood
- Level: Main
Game room
- Level: Lower
Kitchen
- Features: Flooring - HardWood
- Level: Main
Laundry
- Level: Lower
Living room
- Features: Flooring - HardWood
- Level: Main
Utility room
- Level: Lower
Heating
- Forced Air, Central, Natural Gas
Cooling
- Ceiling Fan(s), Central Air, Electric
Appliances
- Included: Dishwasher, Disposal, Dryer, Microwave, Oven/Range - Electric, Refrigerator, Washer, Gas Water Heater
- Laundry: Washer/Dryer Hookups Only, Laundry Room
Features
- Kitchen - Table Space, Dining Area, Chair Railings, Primary Bath(s), Floor Plan - Traditional, Dry Wall
- Flooring: Hardwood, Wood
- Doors: Storm Door(s)
- Windows: Screens, Storm Window(s), Window Treatments
- Basement: Connecting Stairway,Exterior Entry,Rear Entrance,Partial,Finished,Walk-Out Access
- Has fireplace: No
Interior area
- Total structure area: 2,240
- Total interior livable area: 2,240 sqft
- Finished area above ground: 1,512
- Finished area below ground: 728
Video & virtual tour
Property
Parking
- Total spaces: 5
- Parking features: Garage Faces Front, On Street, Attached, Driveway
- Attached garage spaces: 1
- Uncovered spaces: 4
Accessibility
- Accessibility features: None
Features
- Levels: Three
- Stories: 3
- Patio & porch: Porch
- Exterior features: Sidewalks
- Pool features: None
- Fencing: Partial
Lot
- Size: 0.28 Acres
- Features: Landscaped, Pipe Stem
Details
- Additional structures: Above Grade, Below Grade
- Parcel number: 161301200843
- Zoning: R60
- Special conditions: Standard
Construction
Type & style
- Home type: SingleFamily
- Architectural style: Colonial
- Property subtype: Single Family Residence
Materials
- Combination, Brick
- Foundation: Slab
- Roof: Composition
Condition
- Average,Good
- New construction: No
- Year built: 1970
Utilities & green energy
- Sewer: Public Sewer
- Water: Public
Community & HOA
Community
- Subdivision: Kensington Heights
HOA
- Has HOA: No
Location
- Region: Kensington
Financial & listing details
- Price per square foot: $313/sqft
- Tax assessed value: $530,633
- Annual tax amount: $6,541
- Date on market: 9/25/2025
- Listing agreement: Exclusive Right To Sell
- Listing terms: Cash,Conventional,FHA,VA Loan
- Ownership: Fee Simple