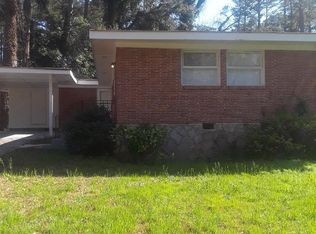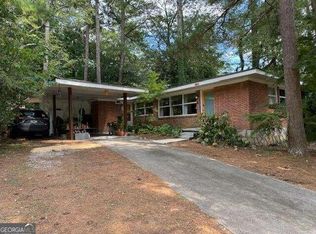Closed
$227,000
3206 Pinehill Dr, Decatur, GA 30032
3beds
1,098sqft
Single Family Residence
Built in 1955
0.29 Acres Lot
$222,700 Zestimate®
$207/sqft
$1,768 Estimated rent
Home value
$222,700
$203,000 - $243,000
$1,768/mo
Zestimate® history
Loading...
Owner options
Explore your selling options
What's special
Step into the warmth of this delightful Decatur cottage, nestled on a quiet street just 10 minutes from downtown Decatur. From the moment you arrive, you'll fall in love with the mid-century character that defines this home. The kitchen boasts classic 1950s scalloped woodwork on the cabinets, and the bathroom is a nostalgic nod to the past with its delightful pink and black tile accents. For added comfort, the master bedroom features an extra half-bath. Outdoor living possibilities are abundant with sliding glass that open from living room onto deck and spacious, serene backyard. Throw your maintenance cares away. Recent 2024 upgrades include a brand-new roof, new sewer and water supply lines, a new HVAC system, and a state-of-the-art sump pump system with battery backup. Looking for a home that combines character, comfort and convenience? This cottage is sure to steal your heart.
Zillow last checked: 8 hours ago
Listing updated: March 07, 2025 at 05:35am
Listed by:
BHHS Georgia Properties
Bought with:
William D Hoban, 247859
Century 21 Connect Realty
Source: GAMLS,MLS#: 10451707
Facts & features
Interior
Bedrooms & bathrooms
- Bedrooms: 3
- Bathrooms: 2
- Full bathrooms: 1
- 1/2 bathrooms: 1
- Main level bathrooms: 1
- Main level bedrooms: 3
Heating
- Forced Air, Natural Gas
Cooling
- Ceiling Fan(s), Central Air
Appliances
- Included: Dishwasher, Dryer, Gas Water Heater, Washer
- Laundry: Mud Room
Features
- Flooring: Hardwood, Tile
- Basement: Partial,Unfinished
- Attic: Pull Down Stairs
- Has fireplace: No
- Common walls with other units/homes: No Common Walls
Interior area
- Total structure area: 1,098
- Total interior livable area: 1,098 sqft
- Finished area above ground: 1,098
- Finished area below ground: 0
Property
Parking
- Total spaces: 2
- Parking features: Carport, Kitchen Level
- Has carport: Yes
Features
- Levels: One
- Stories: 1
- Patio & porch: Deck, Porch
- Fencing: Chain Link
- Body of water: None
Lot
- Size: 0.29 Acres
- Features: Sloped
Details
- Additional structures: Shed(s)
- Parcel number: 15 199 15 002
- Special conditions: Agent Owned,Investor Owned
Construction
Type & style
- Home type: SingleFamily
- Architectural style: Brick 4 Side,Ranch
- Property subtype: Single Family Residence
Materials
- Other
- Foundation: Block
- Roof: Other
Condition
- Resale
- New construction: No
- Year built: 1955
Utilities & green energy
- Electric: 220 Volts
- Sewer: Public Sewer
- Water: Public
- Utilities for property: Cable Available, Electricity Available, Natural Gas Available, Phone Available, Sewer Available, Water Available
Community & neighborhood
Community
- Community features: None
Location
- Region: Decatur
- Subdivision: Altoloma
HOA & financial
HOA
- Has HOA: No
- Services included: None
Other
Other facts
- Listing agreement: Exclusive Right To Sell
Price history
| Date | Event | Price |
|---|---|---|
| 3/5/2025 | Sold | $227,000-0.9%$207/sqft |
Source: | ||
| 2/15/2025 | Pending sale | $229,000$209/sqft |
Source: | ||
| 2/2/2025 | Listed for sale | $229,000+281.7%$209/sqft |
Source: | ||
| 3/24/2021 | Listing removed | -- |
Source: Owner Report a problem | ||
| 7/23/2014 | Listing removed | $900$1/sqft |
Source: Owner Report a problem | ||
Public tax history
| Year | Property taxes | Tax assessment |
|---|---|---|
| 2025 | $4,367 +44.5% | $89,520 +52.2% |
| 2024 | $3,022 +1.9% | $58,800 |
| 2023 | $2,966 -2.7% | $58,800 -4.6% |
Find assessor info on the county website
Neighborhood: Belvedere Park
Nearby schools
GreatSchools rating
- 4/10Peachcrest Elementary SchoolGrades: PK-5Distance: 0.6 mi
- 5/10Mary Mcleod Bethune Middle SchoolGrades: 6-8Distance: 3.3 mi
- 3/10Towers High SchoolGrades: 9-12Distance: 1.1 mi
Schools provided by the listing agent
- Elementary: Peachcrest
- Middle: Mary Mcleod Bethune
- High: Towers
Source: GAMLS. This data may not be complete. We recommend contacting the local school district to confirm school assignments for this home.
Get a cash offer in 3 minutes
Find out how much your home could sell for in as little as 3 minutes with a no-obligation cash offer.
Estimated market value$222,700
Get a cash offer in 3 minutes
Find out how much your home could sell for in as little as 3 minutes with a no-obligation cash offer.
Estimated market value
$222,700

