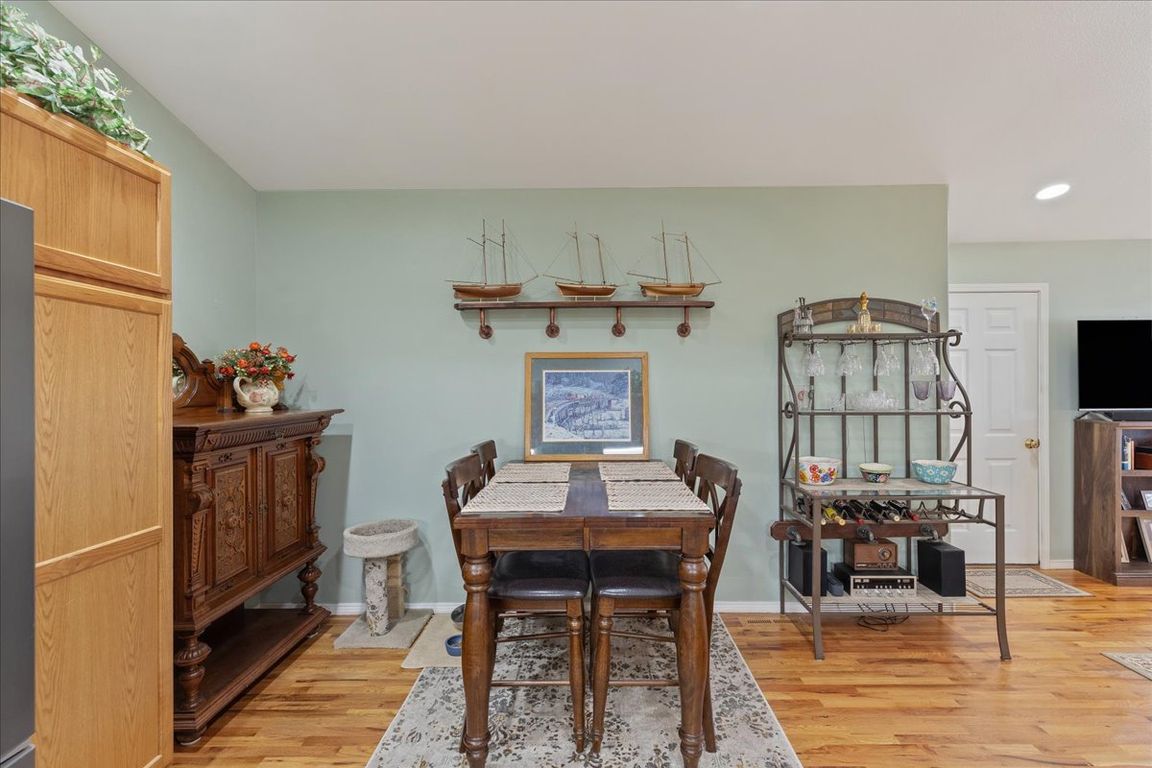Open: Sat 11am-12:30pm

For sale
$339,900
3beds
1,161sqft
3206 Rock Springs St, Cheyenne, WY 82001
3beds
1,161sqft
Townhouse, residential
Built in 2004
4,356 sqft
2 Attached garage spaces
$293 price/sqft
What's special
Open-concept layoutGreat curb appealAbundant natural lightSprinkler systemExtended patioFully fenced backyardHardwood floors
Welcome to this beautifully maintained single-level home offering comfort, style, and quality. This spacious 3-bedroom property features great curb appeal, an open-concept layout, hardwood floors, granite countertops, and abundant natural light. Enjoy the fully fenced backyard with an extended patio, utility shed, and sprinkler system—perfect for outdoor living. Additional highlights include ...
- 3 days |
- 317 |
- 15 |
Likely to sell faster than
Source: Cheyenne BOR,MLS#: 98969
Travel times
Family Room
Kitchen
Primary Bedroom
Zillow last checked: 7 hours ago
Listing updated: October 29, 2025 at 11:42am
Listed by:
Tammy Grant 307-286-0550,
#1 Properties
Source: Cheyenne BOR,MLS#: 98969
Facts & features
Interior
Bedrooms & bathrooms
- Bedrooms: 3
- Bathrooms: 1
- Full bathrooms: 1
- Main level bathrooms: 1
Primary bedroom
- Level: Main
- Area: 210
- Dimensions: 15 x 14
Bedroom 2
- Level: Main
- Area: 154
- Dimensions: 14 x 11
Bedroom 3
- Level: Main
- Area: 144
- Dimensions: 12 x 12
Bathroom 1
- Features: Full
- Level: Main
Kitchen
- Level: Main
- Area: 144
- Dimensions: 12 x 12
Living room
- Level: Main
- Area: 210
- Dimensions: 15 x 14
Heating
- Forced Air, Natural Gas
Cooling
- Central Air
Appliances
- Included: Dishwasher, Disposal, Dryer, Microwave, Range, Refrigerator, Washer
- Laundry: Main Level
Features
- Walk-In Closet(s), Main Floor Primary, Granite Counters
- Flooring: Hardwood
- Doors: Storm Door(s)
- Basement: Crawl Space
- Common walls with other units/homes: End Unit
Interior area
- Total structure area: 1,161
- Total interior livable area: 1,161 sqft
- Finished area above ground: 1,161
Property
Parking
- Total spaces: 2
- Parking features: 2 Car Attached, Garage Door Opener
- Attached garage spaces: 2
Accessibility
- Accessibility features: None
Features
- Patio & porch: Patio
- Exterior features: Sprinkler System
- Fencing: Back Yard
Lot
- Size: 4,356 Square Feet
- Dimensions: 4,257
- Features: Front Yard Sod/Grass, Sprinklers In Front, Backyard Sod/Grass, Sprinklers In Rear
Details
- Additional structures: Utility Shed
- Parcel number: 14662721301500
Construction
Type & style
- Home type: Townhouse
- Architectural style: Ranch
- Property subtype: Townhouse, Residential
- Attached to another structure: Yes
Materials
- Wood/Hardboard, Stone
- Roof: Composition/Asphalt
Condition
- New construction: No
- Year built: 2004
Utilities & green energy
- Electric: Black Hills Energy
- Gas: Black Hills Energy
- Sewer: City Sewer
- Water: Public
- Utilities for property: Cable Connected
Green energy
- Energy efficient items: Ceiling Fan
Community & HOA
Community
- Subdivision: Downey Add
HOA
- Services included: None
Location
- Region: Cheyenne
Financial & listing details
- Price per square foot: $293/sqft
- Tax assessed value: $242,256
- Annual tax amount: $1,191
- Price range: $339.9K - $339.9K
- Date on market: 10/28/2025
- Listing agreement: N
- Listing terms: Cash,Conventional,FHA,VA Loan
- Inclusions: Dishwasher, Disposal, Dryer, Microwave, Range/Oven, Refrigerator, Washer, Window Coverings
- Exclusions: N