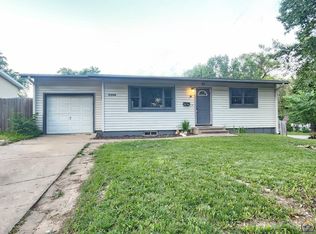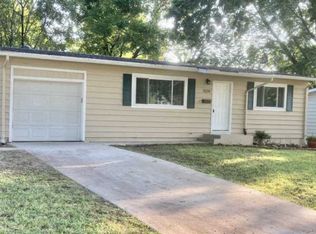Sold on 10/06/25
Price Unknown
3206 SW Twilight Dr, Topeka, KS 66614
4beds
1,466sqft
Single Family Residence, Residential
Built in 1962
6,534 Square Feet Lot
$193,900 Zestimate®
$--/sqft
$1,745 Estimated rent
Home value
$193,900
$159,000 - $237,000
$1,745/mo
Zestimate® history
Loading...
Owner options
Explore your selling options
What's special
This 4-bedroom, 2-bath home is full of charm and character! It features updated flooring, a walkout basement, and a unique accent wall in one of the bedrooms that adds a stylish touch. The color palette flows well with any décor, making it easy to envision your own style throughout. With great space, personality, and thoughtful details, this home is a must-see! The home is back on the market at no fault to the sellers. There has been a whole house, inspection, sewer, inspection, and termite inspection completed.
Zillow last checked: 8 hours ago
Listing updated: October 06, 2025 at 02:53pm
Listed by:
Tabitha Patterson 785-207-6372,
Coldwell Banker American Home,
Chris Glenn 785-213-6186,
Coldwell Banker American Home
Bought with:
Raul Rubio Guevara, SP00222000
EXP Realty LLC
Source: Sunflower AOR,MLS#: 239745
Facts & features
Interior
Bedrooms & bathrooms
- Bedrooms: 4
- Bathrooms: 2
- Full bathrooms: 2
Primary bedroom
- Level: Main
- Area: 120
- Dimensions: 12X10
Bedroom 2
- Level: Main
- Area: 110
- Dimensions: 11X10
Bedroom 3
- Level: Basement
- Area: 117
- Dimensions: 13X9
Bedroom 4
- Level: Basement
- Area: 99
- Dimensions: 11X9
Family room
- Level: Basement
- Area: 324
- Dimensions: 18X18
Kitchen
- Level: Main
- Area: 176
- Dimensions: 11X16
Laundry
- Level: Basement
- Area: 120
- Dimensions: 12X10
Living room
- Level: Main
- Area: 150
- Dimensions: 15X10
Heating
- Natural Gas
Cooling
- Central Air
Appliances
- Included: Electric Range, Dishwasher, Refrigerator
- Laundry: In Basement
Features
- Flooring: Vinyl
- Basement: Concrete,Finished,Walk-Out Access
- Has fireplace: No
Interior area
- Total structure area: 1,466
- Total interior livable area: 1,466 sqft
- Finished area above ground: 816
- Finished area below ground: 650
Property
Parking
- Total spaces: 1
- Parking features: Attached
- Attached garage spaces: 1
Features
- Patio & porch: Patio
- Fencing: Chain Link
Lot
- Size: 6,534 sqft
Details
- Additional structures: Shed(s)
- Parcel number: R64684
- Special conditions: Standard,Arm's Length
Construction
Type & style
- Home type: SingleFamily
- Architectural style: Ranch
- Property subtype: Single Family Residence, Residential
Materials
- Vinyl Siding
- Roof: Composition
Condition
- Year built: 1962
Utilities & green energy
- Water: Public
Community & neighborhood
Security
- Security features: Security System
Location
- Region: Topeka
- Subdivision: Prairie Vista Garden
Price history
| Date | Event | Price |
|---|---|---|
| 10/6/2025 | Sold | -- |
Source: | ||
| 9/8/2025 | Pending sale | $199,900$136/sqft |
Source: | ||
| 7/17/2025 | Listed for sale | $199,900$136/sqft |
Source: | ||
| 6/13/2025 | Pending sale | $199,900$136/sqft |
Source: | ||
| 6/9/2025 | Listed for sale | $199,900+0.5%$136/sqft |
Source: | ||
Public tax history
| Year | Property taxes | Tax assessment |
|---|---|---|
| 2025 | -- | $19,868 +7% |
| 2024 | $2,593 +4.7% | $18,568 +8% |
| 2023 | $2,476 +17.6% | $17,193 +21% |
Find assessor info on the county website
Neighborhood: Twilight Hills
Nearby schools
GreatSchools rating
- 5/10Jardine ElementaryGrades: PK-5Distance: 0.6 mi
- 6/10Jardine Middle SchoolGrades: 6-8Distance: 0.6 mi
- 3/10Topeka West High SchoolGrades: 9-12Distance: 2.4 mi
Schools provided by the listing agent
- Elementary: Jardine Elementary School/USD 501
- Middle: Jardine Middle School/USD 501
- High: Topeka West High School/USD 501
Source: Sunflower AOR. This data may not be complete. We recommend contacting the local school district to confirm school assignments for this home.

