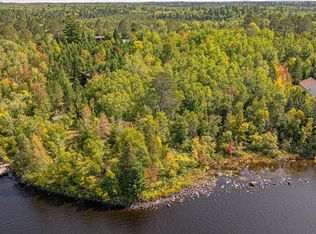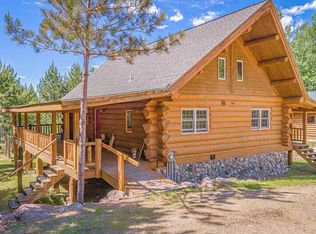Sold for $710,200
$710,200
3206 Shady Rst, Ely, MN 55731
2beds
1,768sqft
Single Family Residence
Built in 1992
2.69 Acres Lot
$712,000 Zestimate®
$402/sqft
$2,040 Estimated rent
Home value
$712,000
Estimated sales range
Not available
$2,040/mo
Zestimate® history
Loading...
Owner options
Explore your selling options
What's special
Located on the shores of White Iron Lake in Ely, Mn, this stunning property features +/-2.7 acres of well-manicured trails, perennial gardens, and majestic pines. The +/- 240’ of level shoreline provides phenomenal westerly views and great swimming. The beautiful 2-bedroom, 2-bath energy efficient home was built by Barry Bissonette, a well-known log contractor in the area – using only the best building materials for our climate – including red cedar logs from British Columbia and a “polar roof” (extra insulated designed for harsh Alaskan winters). The home features a large living/dining room with a wood burning fireplace, spectacular lake views, main-floor bed and bath, and an updated kitchen with solid surface counters and stainless appliances. The walk-out lower primary suite features in-floor heat, corner wood stove, a built-in desk, and a sitting area with ideal lake views. Private ¾ bath with a sauna plus a laundry/utility room complete the lower level. At the shore you will find a lovely water accessory building, quality dock and boat lift. The 2.5-stall detached garage provides additional storage for all your lake toys! This property comes with a shared boat launch just down the road. Additional acreage and lakeshore are available. Home is being sold furnished - so move right it and enjoy lake living at its finest.
Zillow last checked: 8 hours ago
Listing updated: August 30, 2025 at 06:05pm
Listed by:
Anna Yahnke 218-235-3547,
Bear Island Realty LLC,
Kate Davies 218-343-9173,
Bear Island Realty LLC
Bought with:
Kerry F Davis, MN 40208514
Canoe Capital Realty, LLC
Source: Lake Superior Area Realtors,MLS#: 6120378
Facts & features
Interior
Bedrooms & bathrooms
- Bedrooms: 2
- Bathrooms: 2
- Full bathrooms: 1
- 3/4 bathrooms: 1
- Main level bedrooms: 1
Primary bedroom
- Level: Lower
- Area: 480 Square Feet
- Dimensions: 24 x 20
Bedroom
- Level: Main
- Area: 132 Square Feet
- Dimensions: 12 x 11
Dining room
- Level: Main
- Area: 120 Square Feet
- Dimensions: 12 x 10
Kitchen
- Level: Main
- Area: 100 Square Feet
- Dimensions: 10 x 10
Laundry
- Level: Lower
- Area: 130 Square Feet
- Dimensions: 10 x 13
Living room
- Level: Main
- Area: 285 Square Feet
- Dimensions: 15 x 19
Heating
- Baseboard, Fireplace(s), In Floor Heat, Wood, Electric
Cooling
- Ductless
Appliances
- Included: Dryer, Exhaust Fan, Microwave, Range, Refrigerator, Washer
Features
- Ceiling Fan(s), Natural Woodwork, Sauna, Vaulted Ceiling(s)
- Flooring: Hardwood Floors
- Basement: Full,Egress Windows,Finished,Walkout,Bath,Bedrooms,Utility Room,Washer Hook-Ups,Dryer Hook-Ups
- Number of fireplaces: 2
- Fireplace features: Wood Burning
Interior area
- Total interior livable area: 1,768 sqft
- Finished area above ground: 884
- Finished area below ground: 884
Property
Parking
- Total spaces: 2
- Parking features: Gravel, Detached
- Garage spaces: 2
Features
- Patio & porch: Deck
- Exterior features: Dock
- Has view: Yes
- View description: Inland Lake, Panoramic
- Has water view: Yes
- Water view: Lake
- Waterfront features: Inland Lake, Waterfront Access(Private)
- Body of water: White Iron
- Frontage length: 240
Lot
- Size: 2.69 Acres
- Dimensions: 250' x 400'
- Features: Landscaped, Many Trees, Level
- Residential vegetation: Heavily Wooded
Details
- Additional structures: Boat House
- Foundation area: 884
- Parcel number: 28622501080
Construction
Type & style
- Home type: SingleFamily
- Architectural style: Ranch
- Property subtype: Single Family Residence
Materials
- Log, Wood, Log Home
- Foundation: Concrete Perimeter
- Roof: Asphalt Shingle
Condition
- Previously Owned
- Year built: 1992
Utilities & green energy
- Electric: Minnesota Power
- Sewer: Private Sewer, Mound Septic
- Water: Private, Drilled
Community & neighborhood
Location
- Region: Ely
HOA & financial
HOA
- Has HOA: No
Price history
| Date | Event | Price |
|---|---|---|
| 8/29/2025 | Sold | $710,200-7.2%$402/sqft |
Source: | ||
| 8/11/2025 | Pending sale | $765,000$433/sqft |
Source: | ||
| 7/1/2025 | Listed for sale | $765,000$433/sqft |
Source: | ||
Public tax history
Tax history is unavailable.
Neighborhood: 55731
Nearby schools
GreatSchools rating
No schools nearby
We couldn't find any schools near this home.
Get pre-qualified for a loan
At Zillow Home Loans, we can pre-qualify you in as little as 5 minutes with no impact to your credit score.An equal housing lender. NMLS #10287.

