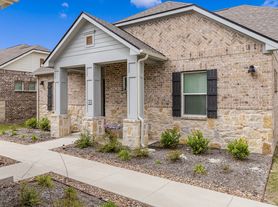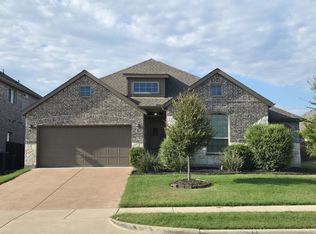Immaculate 4-Bedroom Home with 3-Car Garage & Huge Backyard in a Top School Zone
Step into comfort and style with this beautifully maintained 4-bedroom, 3-bathroom home featuring a spacious 3-car garage and a layout designed for modern living. Pride of ownership shines throughout, making this residence a rare leasing opportunity.
Bright & Open Floor Plan: Sun-filled living and dining areas with seamless flow, perfect for both everyday living and entertaining.
Chef's Kitchen: Equipped with modern appliances, generous counter space, and abundant cabinetry ideal for cooking and hosting.
Private Retreats: Oversized bedrooms including a luxurious master suite with walk-in closet and spa-inspired bath.
Outdoor Oasis: Expansive backyard offering endless possibilities barbecues, play space, or simply unwinding in your own retreat.
Ample Parking & Storage: Attached 3-car garage with room for vehicles, hobbies, and extra storage.
Prime Location: Situated in a highly rated school district, with quick access to parks, shopping, dining, and major commuter routes.
This home combines elegance, comfort, and convenience perfect for families or anyone seeking extra space. Don't miss out on this exceptional lease opportunity!
Lease Duration: 12 months minimum
Monthly Rent: due by 3rd day of each month
Security Deposit: One month rent
Utilities: Tenant is responsible for payment of Water,Gas and Electricity
Insurance: Tenant is encouraged (or required) to maintain renter's insurance.
House for rent
Accepts Zillow applications
$2,699/mo
3206 Timberline Dr, Melissa, TX 75454
4beds
2,382sqft
Price may not include required fees and charges.
Single family residence
Available Mon Dec 1 2025
Cats, dogs OK
Central air
Hookups laundry
Attached garage parking
Forced air
What's special
Modern appliancesExpansive backyardEndless possibilitiesWalk-in closetGenerous counter spaceOversized bedroomsLuxurious master suite
- 21 days
- on Zillow |
- -- |
- -- |
Travel times
Facts & features
Interior
Bedrooms & bathrooms
- Bedrooms: 4
- Bathrooms: 3
- Full bathrooms: 3
Heating
- Forced Air
Cooling
- Central Air
Appliances
- Included: Dishwasher, Microwave, Oven, Refrigerator, WD Hookup
- Laundry: Hookups
Features
- WD Hookup, Walk In Closet
- Flooring: Carpet, Tile
Interior area
- Total interior livable area: 2,382 sqft
Property
Parking
- Parking features: Attached
- Has attached garage: Yes
- Details: Contact manager
Features
- Exterior features: Electricity not included in rent, Gas not included in rent, Heating system: Forced Air, Walk In Closet, Water not included in rent
Details
- Parcel number: R1150000A00401
Construction
Type & style
- Home type: SingleFamily
- Property subtype: Single Family Residence
Community & HOA
Location
- Region: Melissa
Financial & listing details
- Lease term: 1 Year
Price history
| Date | Event | Price |
|---|---|---|
| 9/19/2025 | Price change | $2,699-3.6%$1/sqft |
Source: Zillow Rentals | ||
| 9/12/2025 | Listed for rent | $2,799$1/sqft |
Source: Zillow Rentals | ||
| 10/7/2024 | Sold | -- |
Source: NTREIS #20651734 | ||
| 9/19/2024 | Pending sale | $480,000$202/sqft |
Source: | ||
| 9/1/2024 | Contingent | $480,000$202/sqft |
Source: NTREIS #20651734 | ||

