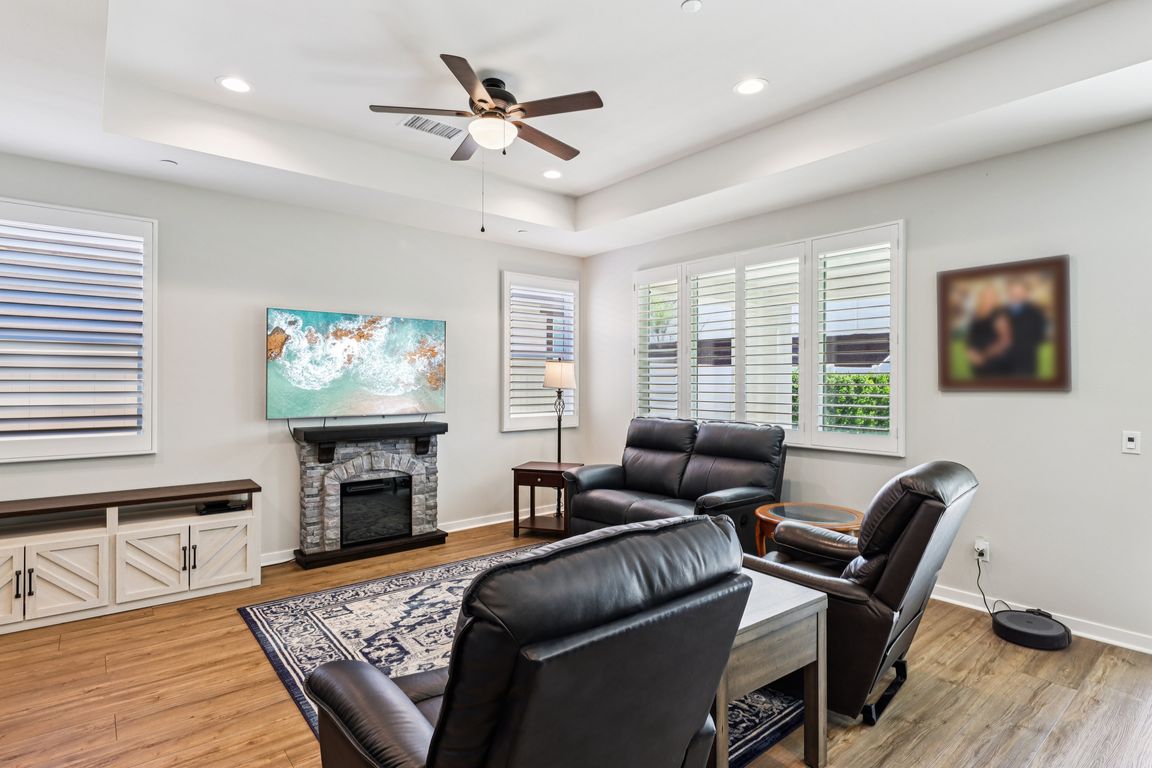
For sale
$879,900
3beds
1,850sqft
32061 Sedge Way, Temecula, CA 92591
3beds
1,850sqft
Single family residence
Built in 2021
6,970 sqft
2 Attached garage spaces
$476 price/sqft
$365 monthly HOA fee
What's special
Built-in gas fireplaceStunning backyard oasisTranquil retreatCalifornia roomModern designOpen-concept layoutMature hedges
ESPLANADE 55+, LUXURY, OWNED SOLAR, PRIVATE, GATED COMMUNITY, TURNKEY, UPGRADED. Experience elevated 55+ living in this beautifully upgraded Arise Plan 2, combining modern design, energy efficiency, and resort-style comfort. The home offers 3 bedrooms, 2.5 baths, and an open-concept layout with sound-proof Pecan luxury vinyl plank flooring and plantation shutters throughout. ...
- 2 days |
- 464 |
- 16 |
Source: CRMLS,MLS#: SW25263834 Originating MLS: California Regional MLS
Originating MLS: California Regional MLS
Travel times
Living Room
Kitchen
Primary Bedroom
Dining Room
Laundry Room
Bedroom
Outdoor 1
Foyer
Bedroom
Patio
Primary Bathroom
Zillow last checked: 8 hours ago
Listing updated: 19 hours ago
Listing Provided by:
Eric Ciotola DRE #02144910 951-472-2842,
Redfin Corporation,
Marcia Sattelmaier DRE #01971548 951-704-6657,
Redfin Corporation
Source: CRMLS,MLS#: SW25263834 Originating MLS: California Regional MLS
Originating MLS: California Regional MLS
Facts & features
Interior
Bedrooms & bathrooms
- Bedrooms: 3
- Bathrooms: 3
- 3/4 bathrooms: 2
- 1/2 bathrooms: 1
- Main level bathrooms: 3
- Main level bedrooms: 3
Rooms
- Room types: Attic, Bedroom, Center Hall, Entry/Foyer, Kitchen, Laundry, Other, Pantry, Utility Room
Bedroom
- Features: All Bedrooms Down
Bedroom
- Features: Bedroom on Main Level
Bathroom
- Features: Bathroom Exhaust Fan, Dual Sinks, Enclosed Toilet, Full Bath on Main Level, Low Flow Plumbing Fixtures, Linen Closet, Quartz Counters, Separate Shower, Walk-In Shower
Kitchen
- Features: Kitchen Island, Kitchen/Family Room Combo, Pots & Pan Drawers, Quartz Counters, Self-closing Cabinet Doors, Self-closing Drawers, Utility Sink, Walk-In Pantry
Other
- Features: Walk-In Closet(s)
Pantry
- Features: Walk-In Pantry
Heating
- Fireplace(s), Natural Gas
Cooling
- Central Air
Appliances
- Included: Dishwasher, Gas Cooktop, Disposal, Gas Oven, Gas Range, Gas Water Heater, High Efficiency Water Heater, Microwave, Refrigerator, Range Hood, Self Cleaning Oven, Tankless Water Heater, Water To Refrigerator, Water Purifier
- Laundry: Washer Hookup, Gas Dryer Hookup, Laundry Room
Features
- Ceiling Fan(s), Coffered Ceiling(s), High Ceilings, Open Floorplan, Pantry, Quartz Counters, Recessed Lighting, Storage, Unfurnished, All Bedrooms Down, Attic, Bedroom on Main Level, Utility Room, Walk-In Pantry, Walk-In Closet(s)
- Flooring: Vinyl
- Has fireplace: Yes
- Fireplace features: Family Room, Gas, Outside
- Common walls with other units/homes: No Common Walls
Interior area
- Total interior livable area: 1,850 sqft
Video & virtual tour
Property
Parking
- Total spaces: 4
- Parking features: Driveway, Electric Vehicle Charging Station(s), Garage Faces Front, Garage, Garage Door Opener
- Attached garage spaces: 2
- Uncovered spaces: 2
Features
- Levels: One
- Stories: 1
- Entry location: 1
- Pool features: None, Association
- Spa features: None
- Fencing: Excellent Condition,Vinyl
- Has view: Yes
- View description: None
Lot
- Size: 6,970 Square Feet
- Features: 0-1 Unit/Acre, Back Yard
Details
- Parcel number: 964700053
- Special conditions: Standard
- Horse amenities: Riding Trail
Construction
Type & style
- Home type: SingleFamily
- Property subtype: Single Family Residence
Materials
- Roof: Tile
Condition
- New construction: No
- Year built: 2021
Utilities & green energy
- Sewer: Public Sewer, Sewer Tap Paid
- Water: Public
Community & HOA
Community
- Features: Biking, Curbs, Gutter(s), Hiking, Horse Trails, Park, Storm Drain(s), Street Lights, Suburban, Sidewalks
- Senior community: Yes
HOA
- Has HOA: Yes
- Amenities included: Bocce Court, Controlled Access, Fire Pit, Horse Trails, Hot Water, Meeting Room, Meeting/Banquet/Party Room, Outdoor Cooking Area, Barbecue, Picnic Area, Pickleball, Pool, Recreation Room, Spa/Hot Tub
- HOA fee: $365 monthly
- HOA name: Esplanade and Sommers Bend
- HOA phone: 800-232-7517
Location
- Region: Temecula
Financial & listing details
- Price per square foot: $476/sqft
- Tax assessed value: $607,063
- Annual tax amount: $9,335
- Date on market: 11/21/2025
- Cumulative days on market: 3 days
- Listing terms: Cash,Cash to New Loan,Conventional