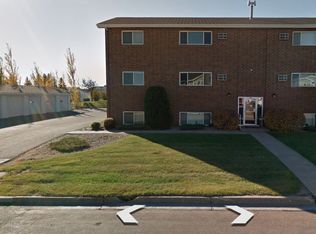You will feel at home as soon as you walk in to this wonderful townhouse! You are welcomed by the warm, open floor plan with a large living room, dining room, and a kitchen with tons of cabinets! Move down the hall and you will find a nice sized bedroom, full bath, and the master suite. The large master suite boasts a full bath with storage, his and her closets, and access to the large deck! The main floor also has a fantastic laundry room with cabinets, and access to the two stall garage. Continue downstairs to find a fantastic family room, huge bedroom, 3/4 bath, and TONS of storage! Call your favorite agent today for a personal tour!
This property is off market, which means it's not currently listed for sale or rent on Zillow. This may be different from what's available on other websites or public sources.

