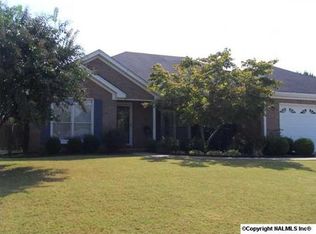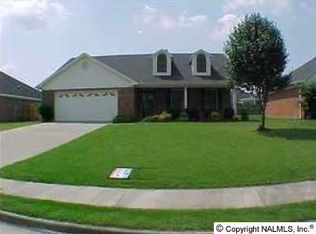THREE BEDROOM, 2 BATH HOME WITHIN WALKING DISTANCE OF ELEMENTARY SCHOOL.SPLIT FLOOR PLAN WITH NEW LAMINATE FLOORING IN LIVING ROOM, DINING ROOM, KITCHEN, BREAKFAST ROOM AND BEDROOMS. GLAMOUR BATH HAS WHIRLPOOL,SEPARATE SHOWER GLASS BLOCK WINDOW & DOUBLE VANITY GAS LOG FIREPLACE. DOUBLE CAR GARAGE AND COVERED PATIO. EXTRA LARGE BACK YARD!(REFRIGERATOR, WASHER/DRYER & FREEZER TO CONVEY WITH NO WARRANTY)
This property is off market, which means it's not currently listed for sale or rent on Zillow. This may be different from what's available on other websites or public sources.

