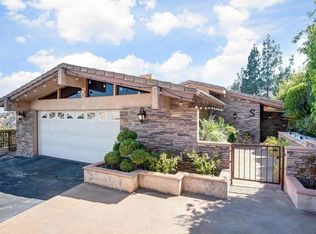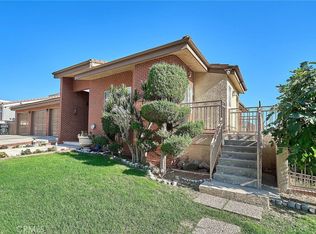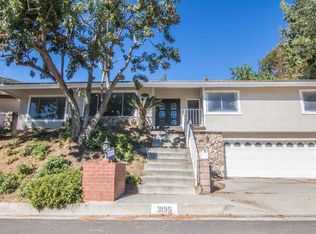Sold for $3,010,000 on 03/31/25
$3,010,000
3207 Beaudry Ter, Glendale, CA 91208
5beds
4,417sqft
Residential, Single Family Residence
Built in 1977
1.17 Acres Lot
$3,654,700 Zestimate®
$681/sqft
$14,000 Estimated rent
Home value
$3,654,700
$3.25M - $4.13M
$14,000/mo
Zestimate® history
Loading...
Owner options
Explore your selling options
What's special
Step into this expansive English Tudor style split-level home located in the Oakmont IV subdivision in the Verdugo Hills of Glendale. It was built in 1977. This is one of two developer lots in this subdivision. The home was designed by Alice Lee Gregg, of Gregg's Artistic Homes, who became the first female licensed general contractor in the state of California in 1934. The Gregg family is still in ownership of this home today. In the 1930's and beyond Gregg's Artistic Homes were known for their quality and original designs. Many were built in Glendale. There is 4,417 sq ft of living space consisting of 5 bedrooms and 5 baths, a spacious two-story open beam family room with a large wood burning fireplace, a bar with a built-in wine rack and shelving, a casual dining area with an incredible view with open beam ceiling, a formal dining room and built in cupboards for all your fine dining accessories. The kitchen has a built-in fireplace, 6 burner Jenn Air electric stovetop and Kitchen Aid dual electric ovens, and a Sub-Zero refrigerator. Additional features include a triple sink with a disposal and a Whirlpool dishwasher. The very ample laundry room has a large farmhouse style sink, lots of cupboard space, a closet, freezer and a built-in ironing board. The Primary bedroom suite which is a true suite is located on the second level of this multi level home. It has a stunning view of the Verdugo Mountains, dual walk-in closets along with a private office that shares that same view and a Primary bath with a bathtub for two! On the third level you will find three large bedrooms, one ensuite with a 3/4 bath, and two bedrooms that share a full bath across the hallway. All bedrooms have large closets, one with a laundry chute, and built in shelving. The attic is finished and can be used as a bonus room, work out room or for storage. It can be accessed through Bedrm 5, the yellow bedroom. Also in the hall is a fun whimsical, closet that was used like a telephone booth all you need is the phone! This large 1.172-acre property is a rare find in Glendale and includes a pool with an amazing view of the Beaudry Loop Trail, a spa and a three-car garage. As you walk down to the lower part of the property there is a fenced in lighted tennis court with two basketball courts and a drinking fountain. Nothing compares to the seclusion and tranquility afforded you by a private driveway and Cul de sac as you make your way up to this stunning custom-built home.
Zillow last checked: 8 hours ago
Listing updated: April 02, 2025 at 06:50am
Listed by:
Addora Beall DRE # 01263640 818-521-5168,
Coldwell Banker Hallmark Realty 818-476-3000
Bought with:
Sam Manoukian, DRE # 00961674
DiversifiedPropertyInvestments
Source: CLAW,MLS#: 25505667
Facts & features
Interior
Bedrooms & bathrooms
- Bedrooms: 5
- Bathrooms: 5
- Full bathrooms: 2
- 3/4 bathrooms: 2
- 1/2 bathrooms: 1
Bedroom
- Features: Walk-In Closet(s)
- Level: Main
Bathroom
- Features: Shower Stall, Shower Over Tub
Kitchen
- Features: Gourmet Kitchen, Greenhouse Window, Kitchen Island, Pantry, Tile Counters
Heating
- Forced Air
Cooling
- Central Air
Appliances
- Included: Gas Cooktop, Double Oven, Electric Cooking Appliances, Disposal, Dishwasher, Dryer, Freezer, Refrigerator, Washer
- Laundry: Laundry Room, Laundry Chute
Features
- Bar, Beamed Ceilings, Cathedral-Vaulted Ceilings, Open Floorplan, High Ceilings, Recessed Lighting, Storage, Wet Bar, Breakfast Room, Formal Dining Rm
- Flooring: Carpet, Wood
- Doors: Double Door Entry, French Doors, Sliding Doors
- Windows: Shutters
- Number of fireplaces: 3
- Fireplace features: Family Room, Kitchen, Electric, Gas and Wood
Interior area
- Total structure area: 4,417
- Total interior livable area: 4,417 sqft
Property
Parking
- Total spaces: 7
- Parking features: Garage Door Opener, Driveway, Driveway Gate, Garage - 3 Car, Garage Is Attached, On Street, Guest, On Site, Private, Private Garage
- Attached garage spaces: 3
- Uncovered spaces: 4
Features
- Levels: Multi/Split,Three Or More
- Stories: 3
- Entry location: Foyer
- Patio & porch: Brick
- Exterior features: Balcony, Rain Gutters
- Has private pool: Yes
- Pool features: Black Bottom, Fenced, Filterd Only No Heat, In Ground, Private
- Spa features: Fenced, In Ground
- Fencing: Wrought Iron
- Has view: Yes
- View description: Hills
- Waterfront features: None
Lot
- Size: 1.17 Acres
- Features: Gutters, Irregular Lot, Secluded, Single Lot, Wooded, Yard, Cul-De-Sac, Hilltop
Details
- Additional structures: None
- Parcel number: 5616011027
- Zoning: GLR1(PRD)*
- Special conditions: Standard
Construction
Type & style
- Home type: SingleFamily
- Architectural style: Tudor
- Property subtype: Residential, Single Family Residence
Materials
- Brick, Plaster
- Foundation: Slab
- Roof: Flat Tile
Condition
- Repair Cosmetic
- Year built: 1977
Utilities & green energy
- Sewer: In Connected and Paid
- Water: Public
Community & neighborhood
Security
- Security features: Carbon Monoxide Detector(s), Smoke Detector(s)
Location
- Region: Glendale
Other
Other facts
- Road surface type: Asphalt
Price history
| Date | Event | Price |
|---|---|---|
| 3/31/2025 | Sold | $3,010,000+7.7%$681/sqft |
Source: | ||
| 3/17/2025 | Pending sale | $2,795,000$633/sqft |
Source: | ||
| 3/6/2025 | Listed for sale | $2,795,000$633/sqft |
Source: | ||
Public tax history
| Year | Property taxes | Tax assessment |
|---|---|---|
| 2025 | $33,363 +311.6% | $2,231,743 +219.1% |
| 2024 | $8,106 +2.2% | $699,496 +2% |
| 2023 | $7,930 +1.8% | $685,781 +2% |
Find assessor info on the county website
Neighborhood: Oakmont
Nearby schools
GreatSchools rating
- 8/10Verdugo Woodlands Elementary SchoolGrades: K-6Distance: 1.8 mi
- 6/10Woodrow Wilson Middle SchoolGrades: 6-8Distance: 2.8 mi
- 6/10Glendale High SchoolGrades: 9-12Distance: 3.6 mi
Schools provided by the listing agent
- District: Glendale Unified
Source: CLAW. This data may not be complete. We recommend contacting the local school district to confirm school assignments for this home.
Get a cash offer in 3 minutes
Find out how much your home could sell for in as little as 3 minutes with a no-obligation cash offer.
Estimated market value
$3,654,700
Get a cash offer in 3 minutes
Find out how much your home could sell for in as little as 3 minutes with a no-obligation cash offer.
Estimated market value
$3,654,700


