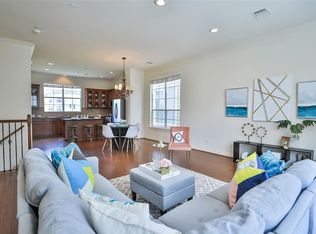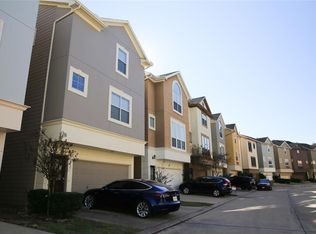- Open concept living area with half bath provides spacious environment for having family and friends over - Close to Med Center, Downtown, and NRG - Double-paned windows in every room provides natural lighting and energy efficiency - Plenty of parking with two car garage, two car driveway, and additional guest parking areas within gated community
This property is off market, which means it's not currently listed for sale or rent on Zillow. This may be different from what's available on other websites or public sources.


