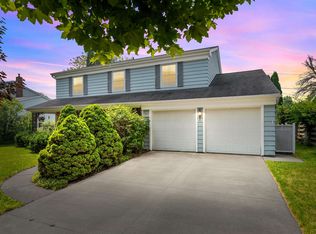Sold
$418,000
3207 Crestview Dr, Appleton, WI 54915
4beds
2,872sqft
Single Family Residence
Built in 1977
8,276.4 Square Feet Lot
$414,100 Zestimate®
$146/sqft
$2,725 Estimated rent
Home value
$414,100
$385,000 - $443,000
$2,725/mo
Zestimate® history
Loading...
Owner options
Explore your selling options
What's special
Welcome to this spacious and stylish two-story home, thoughtfully renovated with extensive updates throughout. Featuring a generous floor plan, this move-in-ready residence offers comfort, functionality, and a touch of luxury for everyday living. Recent improvements include a brand-new roof with 50 year transferable warranty, updated bathroom vanities, new toilets, all-new kitchen appliances, light fixtures, and new solid-core interior doors. Every detail has been carefully chosen to create a fresh feel throughout the home. Enjoy the outdoors in your fully fenced-in yard with a hot tub — great for pets, play, or entertaining. Best of all, the property backs up to a park with easy access to recreation right out the back gate. Showings start immediately!
Zillow last checked: 8 hours ago
Listing updated: October 22, 2025 at 03:18am
Listed by:
Trevor D Dehart Office:920-734-0247,
RE/MAX 24/7 Real Estate, LLC
Bought with:
Eric Hegwer
Redfin Corporation
Source: RANW,MLS#: 50313788
Facts & features
Interior
Bedrooms & bathrooms
- Bedrooms: 4
- Bathrooms: 3
- Full bathrooms: 2
- 1/2 bathrooms: 1
Bedroom 1
- Level: Upper
- Dimensions: 23x13
Bedroom 2
- Level: Upper
- Dimensions: 13x12
Bedroom 3
- Level: Upper
- Dimensions: 12x12
Bedroom 4
- Level: Upper
- Dimensions: 10x9
Family room
- Level: Main
- Dimensions: 11x18
Formal dining room
- Level: Main
- Dimensions: 10x11
Kitchen
- Level: Main
- Dimensions: 11x16
Living room
- Level: Main
- Dimensions: 23x13
Other
- Description: Foyer
- Level: Main
- Dimensions: 5x11
Other
- Description: Laundry
- Level: Main
- Dimensions: 7x110
Other
- Description: Rec Room
- Level: Lower
- Dimensions: 28x14
Other
- Description: Bonus Room
- Level: Lower
- Dimensions: 12x10
Heating
- Forced Air
Cooling
- Forced Air, Central Air
Appliances
- Included: Dishwasher, Dryer, Microwave, Range, Refrigerator, Washer
Features
- At Least 1 Bathtub, Kitchen Island
- Basement: Full,Partial Fin. Contiguous
- Number of fireplaces: 1
- Fireplace features: One, Wood Burning
Interior area
- Total interior livable area: 2,872 sqft
- Finished area above ground: 2,360
- Finished area below ground: 512
Property
Parking
- Total spaces: 2
- Parking features: Attached, Garage Door Opener
- Attached garage spaces: 2
Accessibility
- Accessibility features: Laundry 1st Floor, Level Drive, Level Lot
Features
- Patio & porch: Deck, Patio
- Has spa: Yes
- Spa features: Hot Tub
- Fencing: Fenced
Lot
- Size: 8,276 sqft
- Features: Adjacent to Public Land
Details
- Parcel number: 314463300
- Zoning: Residential
- Special conditions: Arms Length
Construction
Type & style
- Home type: SingleFamily
- Property subtype: Single Family Residence
Materials
- Brick, Vinyl Siding
- Foundation: Poured Concrete
Condition
- New construction: No
- Year built: 1977
Utilities & green energy
- Sewer: Public Sewer
- Water: Public
Community & neighborhood
Location
- Region: Appleton
Price history
| Date | Event | Price |
|---|---|---|
| 10/21/2025 | Pending sale | $408,000-2.4%$142/sqft |
Source: | ||
| 10/17/2025 | Sold | $418,000+2.5%$146/sqft |
Source: RANW #50313788 Report a problem | ||
| 9/18/2025 | Contingent | $408,000$142/sqft |
Source: | ||
| 9/17/2025 | Price change | $408,000-2.4%$142/sqft |
Source: RANW #50313788 Report a problem | ||
| 9/9/2025 | Price change | $418,000-1.6%$146/sqft |
Source: RANW #50313788 Report a problem | ||
Public tax history
| Year | Property taxes | Tax assessment |
|---|---|---|
| 2024 | $5,098 -4.9% | $346,800 |
| 2023 | $5,358 +11.6% | $346,800 +49.9% |
| 2022 | $4,801 +0.3% | $231,300 |
Find assessor info on the county website
Neighborhood: Colony Oaks
Nearby schools
GreatSchools rating
- 6/10Johnston Elementary SchoolGrades: PK-6Distance: 1.1 mi
- 2/10Madison Middle SchoolGrades: 7-8Distance: 2.4 mi
- 5/10East High SchoolGrades: 9-12Distance: 1.7 mi
Schools provided by the listing agent
- Elementary: Johnston
- Middle: Madison
- High: Appleton East
Source: RANW. This data may not be complete. We recommend contacting the local school district to confirm school assignments for this home.
Get pre-qualified for a loan
At Zillow Home Loans, we can pre-qualify you in as little as 5 minutes with no impact to your credit score.An equal housing lender. NMLS #10287.

