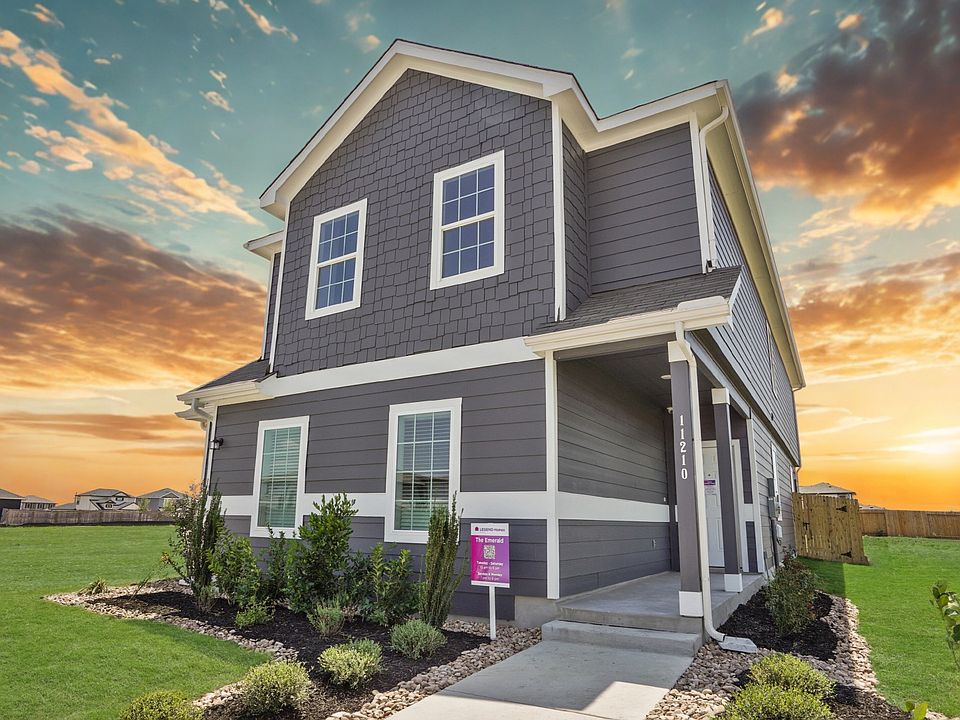Love where you live in Katzer Ranch in Converse, TX! The Emerald floor plan is a spacious 2-story home with 4 bedrooms, 2.5 bathrooms, game room, and a 2-car garage. The first floor offers the perfect entertainment space with vinyl plank flooring and a bar top kitchen overlooking both the dining area and expansive family room! The gourmet kitchen is sure to please with 42-inch white cabinetry, granite countertops, and stainless-steel appliances! Upstairs offers a private retreat for all the bedrooms! The Owner's Suite features double sinks with granite countertops, a separate tub and shower, and a spacious walk-in closet! Don't miss your opportunity to call Katzer Ranch home, schedule a visit today!
New construction
$309,990
3207 Katzer Lane, Converse, TX 78109
4beds
2,191sqft
Single Family Residence
Built in 2025
3,920.4 Square Feet Lot
$309,500 Zestimate®
$141/sqft
$38/mo HOA
What's special
Stainless-steel appliancesVinyl plank flooringGranite countertopsSpacious walk-in closetExpansive family roomBar top kitchenSeparate tub and shower
Call: (830) 406-6110
- 27 days |
- 44 |
- 1 |
Zillow last checked: 7 hours ago
Listing updated: September 19, 2025 at 10:08pm
Listed by:
Bradley Tiffan TREC #622722 (210) 985-5411,
Legend Homes
Source: LERA MLS,MLS#: 1898921
Travel times
Schedule tour
Select your preferred tour type — either in-person or real-time video tour — then discuss available options with the builder representative you're connected with.
Facts & features
Interior
Bedrooms & bathrooms
- Bedrooms: 4
- Bathrooms: 3
- Full bathrooms: 2
- 1/2 bathrooms: 1
Primary bedroom
- Features: Walk-In Closet(s), Full Bath
- Level: Upper
- Area: 225
- Dimensions: 15 x 15
Bedroom 2
- Area: 132
- Dimensions: 11 x 12
Bedroom 3
- Area: 144
- Dimensions: 12 x 12
Bedroom 4
- Area: 132
- Dimensions: 12 x 11
Primary bathroom
- Features: Tub/Shower Separate, Double Vanity
- Area: 99
- Dimensions: 9 x 11
Dining room
- Area: 126
- Dimensions: 9 x 14
Family room
- Area: 299
- Dimensions: 13 x 23
Kitchen
- Area: 135
- Dimensions: 9 x 15
Heating
- Central, Electric
Cooling
- 16+ SEER AC, Central Air
Appliances
- Included: Self Cleaning Oven, Microwave, Range, Disposal, Dishwasher, Plumbed For Ice Maker, Vented Exhaust Fan, Plumb for Water Softener, ENERGY STAR Qualified Appliances
- Laundry: Upper Level, Laundry Room, Washer Hookup, Dryer Connection
Features
- Two Living Area, Eat-in Kitchen, Breakfast Bar, Pantry, Loft, Utility Room Inside, All Bedrooms Upstairs, Open Floorplan
- Flooring: Carpet, Vinyl
- Windows: Double Pane Windows
- Has basement: No
- Attic: 12"+ Attic Insulation
- Has fireplace: No
- Fireplace features: Not Applicable
Interior area
- Total interior livable area: 2,191 sqft
Video & virtual tour
Property
Parking
- Total spaces: 2
- Parking features: Two Car Garage, Attached
- Attached garage spaces: 2
Accessibility
- Accessibility features: 2+ Access Exits
Features
- Stories: 2
- Exterior features: Sprinkler System
- Pool features: None
- Fencing: Privacy
Lot
- Size: 3,920.4 Square Feet
- Features: Curbs, Street Gutters
Construction
Type & style
- Home type: SingleFamily
- Architectural style: Traditional
- Property subtype: Single Family Residence
Materials
- Siding, Fiber Cement, Radiant Barrier
- Foundation: Slab
- Roof: Composition
Condition
- New Construction
- New construction: Yes
- Year built: 2025
Details
- Builder name: Legend Homes
Utilities & green energy
- Sewer: Sewer System
- Water: Water System
Community & HOA
Community
- Features: None
- Security: Smoke Detector(s), Carbon Monoxide Detector(s)
- Subdivision: Katzer Ranch
HOA
- Has HOA: Yes
- HOA fee: $450 annually
- HOA name: ASSOCIA HILL COUNTRY
Location
- Region: Converse
Financial & listing details
- Price per square foot: $141/sqft
- Annual tax amount: $1
- Price range: $310K - $310K
- Date on market: 9/8/2025
- Cumulative days on market: 28 days
- Listing terms: Conventional,FHA,VA Loan,Cash
- Road surface type: Paved
About the community
Playground
Welcome to Katzer Ranch, a charming new Legend Homes community in northeast San Antonio. Conveniently located in Converse, Katzer Ranch offers quick access to Loop 1604 and I-10, making commutes to Randolph Air Force Base, Fort Sam Houston, and downtown San Antonio a breeze. Enjoy thoughtfully designed homes with high ceilings, a low tax rate, and a brand-new elementary school within walking distance - perfect for growing families. With a community playground coming soon and weekend escapes just minutes away in New Braunfels or Lake McQueeney, Katzer Ranch blends everyday convenience with weekend adventure. Discover comfort, value, and connection at Katzer Ranch.
Source: Legend Homes Texas

