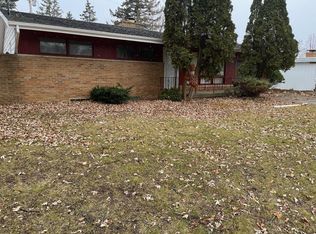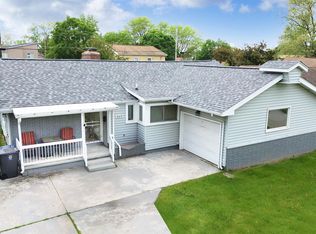Sold for $165,000
$165,000
3207 Mackin Rd, Flint, MI 48504
3beds
1,976sqft
Single Family Residence
Built in 1957
6,534 Square Feet Lot
$160,800 Zestimate®
$84/sqft
$1,339 Estimated rent
Home value
$160,800
$143,000 - $178,000
$1,339/mo
Zestimate® history
Loading...
Owner options
Explore your selling options
What's special
Discover the perfect fusion of mid-century elegance and contemporary luxury at this tastefully renovated ranch in Flint Township. No detail has been missed. This home will not disappoint. The exterior of this midcentury mod sprawling ranch has enhanced curb appeal with its tasteful paintwork and two car attached garage. This home has a unique MidMod feature; a private front court yard. Enter through the koi fish metal gate into the courtyard which features a tigerwood accent wall, patio pavers and a raised, finished deck which allows access to your front entry and double sliding glass door. As you enter the front of the home you are greeted by a coat closet, you’ll notice the thoughtful use of period appropriate lighting throughout the home. Moving away from the front entry your kitchen is to your left, this room has been updated “just enough” with stainless steel appliances while keeping its mid-century charm. To your right, is the double fireplace and your living room which features the double door wall and tastefully wallpapered accent wall. All three bedrooms are off the hallway, this keeps the entertaining space separate from the sleeping space which was common in this build period. For those of us who LOVE the original bathrooms featured in the period, you’ll be happy to see the mint green tile in one bathroom and pink and grey tile in the other. Are you ready to head downstairs to the legendary basement bar? If you are a fan of this time period, this live edge bar is everything you would expect with thoughtful built-ins and neon feature. Call for more info or to schedule a showing.
Zillow last checked: 8 hours ago
Listing updated: August 07, 2025 at 11:45am
Listed by:
Edward S Constable 810-750-4665,
Tremaine Real Estate
Bought with:
Brandon Mattila, 125690
Keller Williams First
Source: Realcomp II,MLS#: 20230097320
Facts & features
Interior
Bedrooms & bathrooms
- Bedrooms: 3
- Bathrooms: 2
- Full bathrooms: 2
Heating
- Forced Air, Natural Gas
Cooling
- Central Air
Appliances
- Included: Dishwasher, Free Standing Gas Range, Free Standing Refrigerator
Features
- Basement: Finished
- Has fireplace: Yes
- Fireplace features: Living Room
Interior area
- Total interior livable area: 1,976 sqft
- Finished area above ground: 1,436
- Finished area below ground: 540
Property
Parking
- Total spaces: 2
- Parking features: Two Car Garage, Attached
- Attached garage spaces: 2
Features
- Levels: One
- Stories: 1
- Entry location: GroundLevelwSteps
- Pool features: None
Lot
- Size: 6,534 sqft
- Dimensions: 63 x 109 x 65 x 109
Details
- Parcel number: 4010227007
- Special conditions: Government Owned,Short Sale No
Construction
Type & style
- Home type: SingleFamily
- Architectural style: Ranch
- Property subtype: Single Family Residence
Materials
- Aluminum Siding, Brick Veneer
- Foundation: Basement, Block, Poured
Condition
- New construction: No
- Year built: 1957
Utilities & green energy
- Sewer: Public Sewer
- Water: Public
Community & neighborhood
Location
- Region: Flint
- Subdivision: ELDORADO VISTA
Other
Other facts
- Listing agreement: Exclusive Right To Sell
- Listing terms: Cash,Conventional,FHA,Va Loan
Price history
| Date | Event | Price |
|---|---|---|
| 1/22/2024 | Sold | $165,000+10.1%$84/sqft |
Source: | ||
| 11/23/2023 | Pending sale | $149,900$76/sqft |
Source: | ||
| 11/14/2023 | Listed for sale | $149,900$76/sqft |
Source: | ||
Public tax history
| Year | Property taxes | Tax assessment |
|---|---|---|
| 2024 | -- | -- |
| 2023 | -- | -- |
| 2022 | -- | -- |
Find assessor info on the county website
Neighborhood: Ballenger Hwy
Nearby schools
GreatSchools rating
- 4/10Durant Tuuri Mott SchoolGrades: PK-6Distance: 1.6 mi
- 2/10Holmes STEM Middle School AcademyGrades: PK,6-8Distance: 2.7 mi
- 3/10Southwestern AcademyGrades: 9-12Distance: 2.9 mi
Get pre-qualified for a loan
At Zillow Home Loans, we can pre-qualify you in as little as 5 minutes with no impact to your credit score.An equal housing lender. NMLS #10287.

