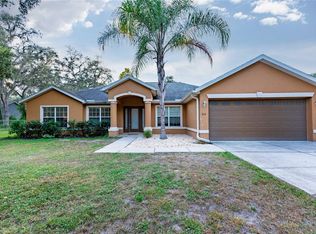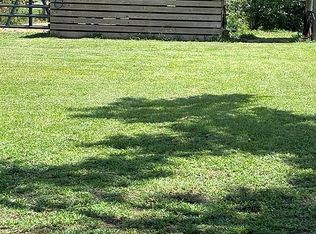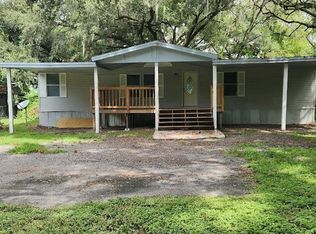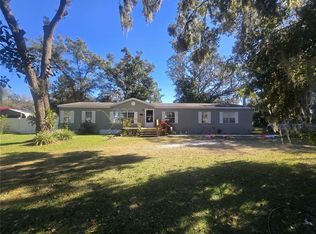Peaceful, serene and Private! No road or foot traffic, few neighbors and LOADS of space for everything you want - gardening, animals, events, additional buildings, etc... in your own park-like setting with lush and exotic plants and foliage and plenty of Camphor, Oak, Magnolia and many other variety of trees. No HOA, CDD or water bills, low electric bills courtesy of WREC. Perfect location to get away from it all - but close enough to get where you want to be quickly with access to I 75, 301. I-4 and many local attractions, restaurants, shopping and more!
For sale
$395,000
3207 Mazie Dr, Zephyrhills, FL 33541
4beds
2,060sqft
Est.:
Mobile Home
Built in 1999
2.5 Acres Lot
$-- Zestimate®
$192/sqft
$-- HOA
What's special
Park-like settingVariety of trees
- 88 days |
- 336 |
- 21 |
Zillow last checked: 8 hours ago
Listing updated: September 15, 2025 at 05:06pm
Listing Provided by:
Stephen Hachey 813-642-6030,
FLAT FEE MLS REALTY 813-642-6030
Source: Stellar MLS,MLS#: TB8360726 Originating MLS: Suncoast Tampa
Originating MLS: Suncoast Tampa

Facts & features
Interior
Bedrooms & bathrooms
- Bedrooms: 4
- Bathrooms: 2
- Full bathrooms: 2
Rooms
- Room types: Family Room, Great Room, Utility Room
Primary bedroom
- Features: Walk-In Closet(s)
- Level: First
- Area: 200 Square Feet
- Dimensions: 10x20
Bedroom 1
- Features: No Closet
- Level: First
- Area: 100 Square Feet
- Dimensions: 10x10
Bedroom 2
- Features: No Closet
- Level: First
- Area: 100 Square Feet
- Dimensions: 10x10
Bedroom 3
- Features: No Closet
- Level: First
- Area: 100 Square Feet
- Dimensions: 10x10
Bathroom 1
- Level: First
- Area: 150 Square Feet
- Dimensions: 10x15
Bathroom 2
- Level: First
- Area: 24 Square Feet
- Dimensions: 4x6
Family room
- Level: First
- Area: 200 Square Feet
- Dimensions: 10x20
Kitchen
- Level: First
- Area: 200 Square Feet
- Dimensions: 10x20
Laundry
- Level: First
- Area: 48 Square Feet
- Dimensions: 6x8
Living room
- Level: First
- Area: 200 Square Feet
- Dimensions: 10x20
Heating
- Central, Electric, Exhaust Fan
Cooling
- Central Air
Appliances
- Included: Convection Oven, Electric Water Heater, Exhaust Fan, Microwave, Range, Range Hood, Refrigerator
- Laundry: Inside, Laundry Room
Features
- Ceiling Fan(s), Kitchen/Family Room Combo, Open Floorplan, Split Bedroom, Thermostat, Vaulted Ceiling(s), Walk-In Closet(s)
- Flooring: Ceramic Tile, Laminate
- Windows: Blinds, Drapes, Rods
- Has fireplace: Yes
- Fireplace features: Wood Burning
Interior area
- Total structure area: 2,060
- Total interior livable area: 2,060 sqft
Video & virtual tour
Property
Parking
- Parking features: Driveway, Off Street, Open, Oversized
- Has uncovered spaces: Yes
Features
- Levels: One
- Stories: 1
- Patio & porch: Deck
- Exterior features: Other
- Fencing: Fenced
- Has view: Yes
- View description: Trees/Woods
Lot
- Size: 2.5 Acres
- Features: Conservation Area, In County, Level, Oversized Lot, Pasture, Street Dead-End, Zoned for Horses
- Residential vegetation: Bamboo, Fruit Trees, Mature Landscaping, Oak Trees, Wooded
Details
- Additional structures: Shed(s)
- Parcel number: 212621001.0103.00000.0
- Zoning: AR
- Special conditions: None
Construction
Type & style
- Home type: MobileManufactured
- Property subtype: Mobile Home
- Attached to another structure: Yes
Materials
- Vinyl Siding
- Foundation: Crawlspace
- Roof: Shingle
Condition
- New construction: No
- Year built: 1999
Utilities & green energy
- Sewer: Septic Tank
- Water: Private, Well
- Utilities for property: BB/HS Internet Available, Cable Available, Electricity Available, Electricity Connected, Street Lights, Water Available
Community & HOA
Community
- Security: Smoke Detector(s)
- Subdivision: ZEPHYRHILLS COLONY CO
HOA
- Has HOA: No
- Pet fee: $0 monthly
Location
- Region: Zephyrhills
Financial & listing details
- Price per square foot: $192/sqft
- Tax assessed value: $126,101
- Annual tax amount: $1,559
- Date on market: 3/12/2025
- Cumulative days on market: 194 days
- Listing terms: Cash,Conventional,FHA,VA Loan
- Ownership: Fee Simple
- Total actual rent: 0
- Electric utility on property: Yes
- Road surface type: Unimproved, Paved
- Body type: Single Wide
Estimated market value
Not available
Estimated sales range
Not available
$2,327/mo
Price history
Price history
| Date | Event | Price |
|---|---|---|
| 9/15/2025 | Listed for sale | $395,000$192/sqft |
Source: | ||
| 9/5/2025 | Listing removed | $395,000$192/sqft |
Source: | ||
| 9/2/2025 | Price change | $395,000-1.3%$192/sqft |
Source: | ||
| 8/16/2025 | Price change | $400,000-2.4%$194/sqft |
Source: | ||
| 8/10/2025 | Price change | $410,000-3.5%$199/sqft |
Source: | ||
Public tax history
Public tax history
| Year | Property taxes | Tax assessment |
|---|---|---|
| 2024 | $1,560 +4.6% | $120,800 +0.5% |
| 2023 | $1,492 +12.3% | $120,250 +4% |
| 2022 | $1,328 +2.8% | $115,571 +4.5% |
Find assessor info on the county website
BuyAbility℠ payment
Est. payment
$2,629/mo
Principal & interest
$1922
Property taxes
$569
Home insurance
$138
Climate risks
Neighborhood: 33541
Nearby schools
GreatSchools rating
- 1/10Chester W. Taylor, Jr. Elementary SchoolGrades: PK-5Distance: 1.6 mi
- 3/10Raymond B. Stewart Middle SchoolGrades: 6-8Distance: 3.4 mi
- 2/10Zephyrhills High SchoolGrades: 9-12Distance: 3.9 mi
- Loading





