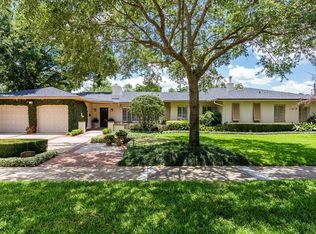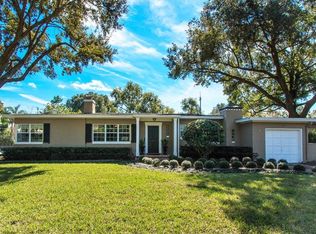Lovely 1 story pool home surrounded by oak trees in very desirable subdivision on quiet street. Open floor plan w/ lots of windows, hardwood floors, built-ins, fireplace. Spacious sun/bonus rm with brick floors opens out to patio, pool & large backyard. All white kitchen with Mexican tile floors, built-in desk / china wall and large window over the sink just brings in the sun. Ample dining room accommodates just about any size furniture. Wonderful setting for entertaining both small family gatherings and big party events - this home flows! Deep lot provides plenty of backyard for play or gardening and room to add on if desired. Surrounded by beautiful stately homes, this property is not a short sale, but is the bargain!
This property is off market, which means it's not currently listed for sale or rent on Zillow. This may be different from what's available on other websites or public sources.

