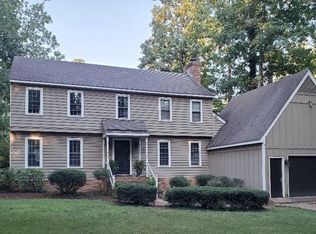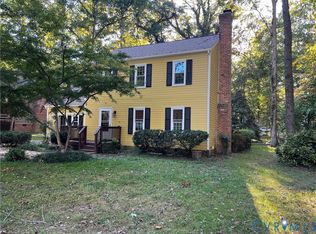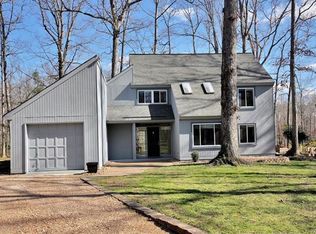Sold for $419,500 on 12/10/25
Zestimate®
$419,500
3207 Quail Hill Dr, Midlothian, VA 23112
5beds
2,178sqft
Single Family Residence
Built in 1978
0.27 Acres Lot
$419,500 Zestimate®
$193/sqft
$2,733 Estimated rent
Home value
$419,500
$399,000 - $440,000
$2,733/mo
Zestimate® history
Loading...
Owner options
Explore your selling options
What's special
Price Reduced! Welcome to this beautifully updated and charming Cape Cod-style home, ideally situated on the 7th tee of the scenic Brandermill Golf Course. Offering 2,178 square feet of living space, this 4-bedroom, 3-full-bath home is packed with charm, character, and modern upgrades. Relax on the expansive front porch, perfect for morning coffee or evening conversations. Inside, you'll find a spacious layout including a large family room and a bright Florida room with gorgeous bay windows that overlook the fairway—ideal for year-round enjoyment. The updated kitchen is a showstopper, featuring stunning quartz countertops, brand-new stainless steel appliances, and cabinetry. New luxury vinyl tile and porcelain flooring flow throughout the main areas, complemented by fresh recessed LED lighting. The primary suite boasts an en suite bath, while a versatile home office on the first floor can also serve as a 5th Bedroom. You'll also love the walk-up attic, providing excellent additional storage. Situated on a generous lot with a wide paved driveway, this home is part of the amenity-rich Brandermill community, offering access to the Swift Creek Reservoir, miles of wooded trails, and multiple community pools. Don’t miss this opportunity to live in one of Chesterfield’s most sought-after neighborhoods! Schedule your tour today!
Zillow last checked: 8 hours ago
Listing updated: December 10, 2025 at 02:53pm
Listed by:
Mike Morrow jolewis@lizmoore.com,
Liz Moore & Associates
Bought with:
Sergio Nunez, 0225045457
RE/MAX Commonwealth
Source: CVRMLS,MLS#: 2519380 Originating MLS: Central Virginia Regional MLS
Originating MLS: Central Virginia Regional MLS
Facts & features
Interior
Bedrooms & bathrooms
- Bedrooms: 5
- Bathrooms: 3
- Full bathrooms: 3
Primary bedroom
- Description: LVT, En Suite Bath, Recessed LED Lights, WI Closet
- Level: Second
- Dimensions: 17.0 x 12.2
Bedroom 2
- Description: LVT, Recessed Lights
- Level: Second
- Dimensions: 10.10 x 8.11
Bedroom 3
- Description: LVT, Recessed Lights
- Level: Second
- Dimensions: 12.0 x 9.11
Bedroom 4
- Description: LVT, Recessed Lights
- Level: Second
- Dimensions: 13.4 x 9.5
Bedroom 5
- Description: LVT, Recessed LED Lights,
- Level: First
- Dimensions: 11.7 x 10.5
Dining room
- Description: LVT, Chandelier
- Level: First
- Dimensions: 14.4 x 12.2
Florida room
- Description: HW, Bay Windows, Ceiling Fan, Windo Seat
- Level: First
- Dimensions: 13.4 x 18.3
Other
- Description: Shower
- Level: First
Other
- Description: Shower
- Level: Second
Great room
- Description: Tile, FP, Recessed LED Lights
- Level: First
- Dimensions: 24.6 x 12.3
Kitchen
- Description: New Cabinets, Quartz CT, New SS Appliances
- Level: First
- Dimensions: 11.4 x 11.5
Laundry
- Description: Tile, Washer & Dryer Hookups
- Level: First
- Dimensions: 8.0 x 4.0
Heating
- Electric, Heat Pump, Zoned
Cooling
- Heat Pump, Zoned
Appliances
- Included: Dishwasher, Electric Cooking, Electric Water Heater, Disposal, Microwave, Refrigerator, Smooth Cooktop, Stove
Features
- Flooring: Ceramic Tile, Vinyl, Wood
- Basement: Crawl Space
- Attic: Walk-up
- Number of fireplaces: 1
- Fireplace features: Stone
Interior area
- Total interior livable area: 2,178 sqft
- Finished area above ground: 2,178
- Finished area below ground: 0
Property
Parking
- Parking features: Driveway, Off Street, Paved
- Has uncovered spaces: Yes
Features
- Levels: Two
- Stories: 2
- Patio & porch: Deck, Front Porch, Porch
- Exterior features: Porch, Paved Driveway
- Pool features: Community, In Ground, Pool
- Has view: Yes
- View description: Golf Course
- Frontage type: Golf Course
Lot
- Size: 0.27 Acres
- Features: On Golf Course
Details
- Parcel number: 730687110300000
- Zoning description: R7
Construction
Type & style
- Home type: SingleFamily
- Architectural style: Colonial,Two Story
- Property subtype: Single Family Residence
Materials
- Drywall, Frame, Wood Siding
- Roof: Composition,Shingle
Condition
- Resale
- New construction: No
- Year built: 1978
Utilities & green energy
- Sewer: Public Sewer
- Water: Public
Community & neighborhood
Location
- Region: Midlothian
- Subdivision: Brandermill
HOA & financial
HOA
- Has HOA: Yes
- HOA fee: $212 quarterly
Other
Other facts
- Ownership: Individuals
- Ownership type: Sole Proprietor
Price history
| Date | Event | Price |
|---|---|---|
| 12/10/2025 | Sold | $419,500-0.1%$193/sqft |
Source: | ||
| 11/17/2025 | Pending sale | $419,950$193/sqft |
Source: | ||
| 8/18/2025 | Price change | $419,950-2.3%$193/sqft |
Source: | ||
| 7/11/2025 | Listed for sale | $429,950+49%$197/sqft |
Source: | ||
| 1/28/2025 | Sold | $288,555+15.4%$132/sqft |
Source: | ||
Public tax history
| Year | Property taxes | Tax assessment |
|---|---|---|
| 2025 | $3,506 +2.3% | $393,900 +3.5% |
| 2024 | $3,425 +7.3% | $380,600 +8.5% |
| 2023 | $3,193 +9.5% | $350,900 +10.7% |
Find assessor info on the county website
Neighborhood: 23112
Nearby schools
GreatSchools rating
- 6/10Swift Creek Elementary SchoolGrades: PK-5Distance: 0.7 mi
- 5/10Swift Creek Middle SchoolGrades: 6-8Distance: 0.5 mi
- 6/10Clover Hill High SchoolGrades: 9-12Distance: 0.5 mi
Schools provided by the listing agent
- Elementary: Swift Creek
- Middle: Swift Creek
- High: Clover Hill
Source: CVRMLS. This data may not be complete. We recommend contacting the local school district to confirm school assignments for this home.
Get a cash offer in 3 minutes
Find out how much your home could sell for in as little as 3 minutes with a no-obligation cash offer.
Estimated market value
$419,500
Get a cash offer in 3 minutes
Find out how much your home could sell for in as little as 3 minutes with a no-obligation cash offer.
Estimated market value
$419,500


