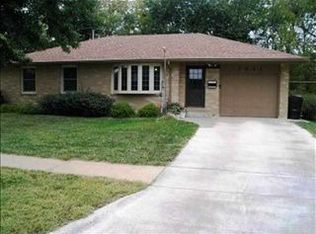Sold
Price Unknown
3207 SW McClure Rd, Topeka, KS 66614
4beds
1,837sqft
Single Family Residence, Residential
Built in 1972
15,744 Acres Lot
$268,800 Zestimate®
$--/sqft
$1,981 Estimated rent
Home value
$268,800
$250,000 - $288,000
$1,981/mo
Zestimate® history
Loading...
Owner options
Explore your selling options
What's special
Wow!! Absolutely stunning 4 bed, 3 bath SW Topeka home! This beautifully remodeled home has been updated from top to bottom, featuring new vinyl windows, kitchen cabinets, backsplash, flooring throughout, bathroom vanities, deck, front porch, indoor lighting, kitchen appliances, garage door, egress window, 100amp electric panel and wiring for most of the house, electric fireplace, sewer line, plumbing, laundry room was moved to the main and much much more! You will not want to miss out on this one!!! Schedule your showing today!!
Zillow last checked: 8 hours ago
Listing updated: November 18, 2023 at 06:39am
Listed by:
Patrick Habiger 785-969-6080,
KW One Legacy Partners, LLC
Bought with:
Melissa Cummings, SP00236619
Genesis, LLC, Realtors
Source: Sunflower AOR,MLS#: 231510
Facts & features
Interior
Bedrooms & bathrooms
- Bedrooms: 4
- Bathrooms: 3
- Full bathrooms: 3
Primary bedroom
- Level: Main
- Area: 165
- Dimensions: 15 x 11
Bedroom 2
- Level: Main
- Area: 120
- Dimensions: 12 x 10
Bedroom 3
- Level: Basement
- Area: 132
- Dimensions: 11 x 12
Bedroom 4
- Level: Basement
- Area: 117
- Dimensions: 13 x 9
Family room
- Level: Basement
- Area: 420
- Dimensions: 28 x 15
Kitchen
- Level: Main
- Area: 288
- Dimensions: 16 x 18
Laundry
- Level: Main
- Area: 35
- Dimensions: 5 x 7
Living room
- Level: Main
- Area: 270
- Dimensions: 15 x 18
Heating
- Natural Gas
Cooling
- Central Air
Appliances
- Included: Electric Range, Oven, Microwave, Dishwasher, Refrigerator, Disposal
- Laundry: Main Level, Separate Room
Features
- 8' Ceiling
- Flooring: Vinyl
- Windows: Storm Window(s)
- Basement: Sump Pump,Concrete,Finished
- Number of fireplaces: 1
- Fireplace features: One, Insert, Family Room, Basement
Interior area
- Total structure area: 1,837
- Total interior livable area: 1,837 sqft
- Finished area above ground: 1,168
- Finished area below ground: 669
Property
Parking
- Parking features: Attached, Garage Door Opener
- Has attached garage: Yes
Features
- Patio & porch: Patio, Covered
- Fencing: Chain Link
Lot
- Size: 15,744 Acres
- Features: Sidewalk
Details
- Parcel number: R60082
- Special conditions: Standard,Arm's Length
Construction
Type & style
- Home type: SingleFamily
- Architectural style: Ranch
- Property subtype: Single Family Residence, Residential
Materials
- Brick
- Roof: Architectural Style
Condition
- Year built: 1972
Utilities & green energy
- Water: Public
Community & neighborhood
Location
- Region: Topeka
- Subdivision: Fairway
Price history
| Date | Event | Price |
|---|---|---|
| 11/17/2023 | Sold | -- |
Source: | ||
| 10/21/2023 | Pending sale | $275,000$150/sqft |
Source: | ||
| 10/19/2023 | Listed for sale | $275,000+103.9%$150/sqft |
Source: | ||
| 3/15/2023 | Sold | -- |
Source: Public Record Report a problem | ||
| 12/9/2022 | Sold | -- |
Source: Public Record Report a problem | ||
Public tax history
| Year | Property taxes | Tax assessment |
|---|---|---|
| 2025 | -- | $32,808 +2% |
| 2024 | $4,618 +74% | $32,166 +75% |
| 2023 | $2,654 -22.4% | $18,385 |
Find assessor info on the county website
Neighborhood: Foxcroft
Nearby schools
GreatSchools rating
- 6/10Mcclure Elementary SchoolGrades: PK-5Distance: 0.9 mi
- 6/10Marjorie French Middle SchoolGrades: 6-8Distance: 0.1 mi
- 3/10Topeka West High SchoolGrades: 9-12Distance: 1.5 mi
Schools provided by the listing agent
- Elementary: McClure Elementary School/USD 501
- Middle: French Middle School/USD 501
- High: Topeka West High School/USD 501
Source: Sunflower AOR. This data may not be complete. We recommend contacting the local school district to confirm school assignments for this home.
