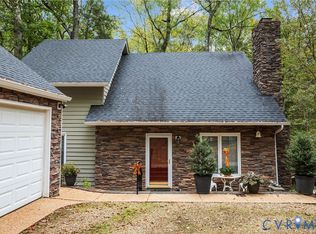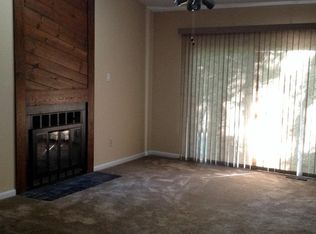Sold for $330,000
$330,000
3207 Shadow Oaks Rd, Midlothian, VA 23112
3beds
1,550sqft
Single Family Residence
Built in 1982
7,666.56 Square Feet Lot
$336,600 Zestimate®
$213/sqft
$2,262 Estimated rent
Home value
$336,600
$313,000 - $360,000
$2,262/mo
Zestimate® history
Loading...
Owner options
Explore your selling options
What's special
Cute cottage with open floor plan, nice living room and dining room. Kitchen has generous counter space and cabinetry, plus pantry. All appliances convey. Two primary bedrooms with attached full bath. Third bedroom (off foyer, facing front yard) would be great guest room or home office / exercise room / craft room. Freshly powerwashed, new gravel in driveway. Wood-burning fireplace is flanked by built-in bookcases with cabinets below. Great closet storage throughout and large attached shed accessible from laundry room and from yard. Roof 2013. Washer and dryer new 2012. Dishwasher new 2015. Hot water heater 2012. Replacement windows 2001-2002. Walk-in crawl space with additional shelves for outdoor tools and supplies. Oversized gravel drive for guest parking. Large deck overlooking back yard, access to walking path which leads to Swift Creek Reservoir. Less than a 5-minute walk to North Beach Pool and the Reservoir. Huge rhododendron in front yard, beautiful rose bush on side, and lots of opportunity to bring your green thumb.
Zillow last checked: 8 hours ago
Listing updated: June 17, 2025 at 07:35am
Listed by:
Carol Beth Buchanan info@srmfre.com,
Shaheen Ruth Martin & Fonville
Bought with:
Mark Tompkins, 0225102028
Samson Properties
Source: CVRMLS,MLS#: 2512440 Originating MLS: Central Virginia Regional MLS
Originating MLS: Central Virginia Regional MLS
Facts & features
Interior
Bedrooms & bathrooms
- Bedrooms: 3
- Bathrooms: 2
- Full bathrooms: 2
Primary bedroom
- Description: En suite full bath, double closet
- Level: First
- Dimensions: 13.0 x 13.2
Bedroom 2
- Description: En suite full bath, double closet
- Level: First
- Dimensions: 13.0 x 13.0
Bedroom 3
- Description: Two closets, could be great office/den
- Level: First
- Dimensions: 13.9 x 13.9
Additional room
- Description: Attached storage shed
- Level: First
- Dimensions: 9.7 x 5.3
Dining room
- Description: Brass chandelier, open to family room
- Level: First
- Dimensions: 11.11 x 12.2
Dining room
- Level: First
- Dimensions: 0 x 0
Family room
- Description: Wood-burning fireplace, open to dining room, deck
- Level: First
- Dimensions: 13.7 x 16.7
Other
- Description: Tub & Shower
- Level: First
Kitchen
- Description: Corner sink, pantry, all appliances convey
- Level: First
- Dimensions: 15.7 x 9.4
Kitchen
- Description: Pantry, access to laundry room.
- Level: First
- Dimensions: 0 x 0
Laundry
- Description: Cabinets, washer/dryer, laundry sink
- Level: First
- Dimensions: 9.7 x 9.6
Living room
- Description: Built-in bookcases and cabinets, fireplace
- Level: First
- Dimensions: 0 x 0
Heating
- Electric, Heat Pump
Cooling
- Central Air
Appliances
- Included: Dryer, Dishwasher, Electric Water Heater, Disposal, Microwave, Refrigerator, Washer
Features
- Bedroom on Main Level, Main Level Primary
- Flooring: Laminate, Slate, Vinyl, Wood
- Doors: Sliding Doors
- Basement: Crawl Space
- Attic: Access Only
- Number of fireplaces: 1
- Fireplace features: Wood Burning
Interior area
- Total interior livable area: 1,550 sqft
- Finished area above ground: 1,550
- Finished area below ground: 0
Property
Parking
- Parking features: Oversized
Accessibility
- Accessibility features: Grab Bars
Features
- Levels: One
- Stories: 1
- Exterior features: Storage, Shed
- Pool features: None
- Fencing: None
Lot
- Size: 7,666 sqft
- Features: Cul-De-Sac
Details
- Parcel number: 724686830300000
Construction
Type & style
- Home type: SingleFamily
- Architectural style: Bungalow,Cottage
- Property subtype: Single Family Residence
Materials
- Block, Drywall, Wood Siding
- Roof: Composition
Condition
- Resale
- New construction: No
- Year built: 1982
Utilities & green energy
- Sewer: Public Sewer
- Water: Public
Community & neighborhood
Community
- Community features: Common Grounds/Area, Community Pool, Home Owners Association, Trails/Paths
Location
- Region: Midlothian
- Subdivision: The Oaks
HOA & financial
HOA
- Has HOA: Yes
- HOA fee: $223 quarterly
- Amenities included: Management
- Services included: Common Areas
Other
Other facts
- Ownership: Individuals
- Ownership type: Sole Proprietor
Price history
| Date | Event | Price |
|---|---|---|
| 6/17/2025 | Sold | $330,000$213/sqft |
Source: | ||
| 5/18/2025 | Pending sale | $330,000$213/sqft |
Source: | ||
| 5/14/2025 | Listed for sale | $330,000$213/sqft |
Source: | ||
Public tax history
| Year | Property taxes | Tax assessment |
|---|---|---|
| 2025 | $3,010 +5.7% | $338,200 +6.9% |
| 2024 | $2,848 +6.4% | $316,400 +7.6% |
| 2023 | $2,676 +12.6% | $294,100 +13.9% |
Find assessor info on the county website
Neighborhood: 23112
Nearby schools
GreatSchools rating
- 6/10Swift Creek Elementary SchoolGrades: PK-5Distance: 0.7 mi
- 5/10Swift Creek Middle SchoolGrades: 6-8Distance: 1.3 mi
- 6/10Clover Hill High SchoolGrades: 9-12Distance: 1.5 mi
Schools provided by the listing agent
- Elementary: Swift Creek
- Middle: Swift Creek
- High: Clover Hill
Source: CVRMLS. This data may not be complete. We recommend contacting the local school district to confirm school assignments for this home.
Get a cash offer in 3 minutes
Find out how much your home could sell for in as little as 3 minutes with a no-obligation cash offer.
Estimated market value
$336,600

