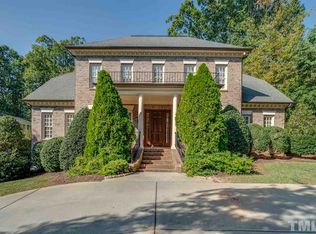ITB COLEY FOREST, California-style 1.5 story, Main-level living at its best; 4112 of Total 5570 SF are on the MAIN. With the 2016 Greg Paul addition to the home and patios, this U-Shaped layout makes it ideal for day-to-day living/entertaining! Flows from 5 sets of French doors to the backyard oasis. Thermador/Meile/Electrolux kitchen, Main Master + large Guest w/bath, plus 2 more up w/ Studio over garage. Landscape/Hardscape renovations by T. Nowell/Witherspoon. Top-notch upgrades throughout, come see!
This property is off market, which means it's not currently listed for sale or rent on Zillow. This may be different from what's available on other websites or public sources.
