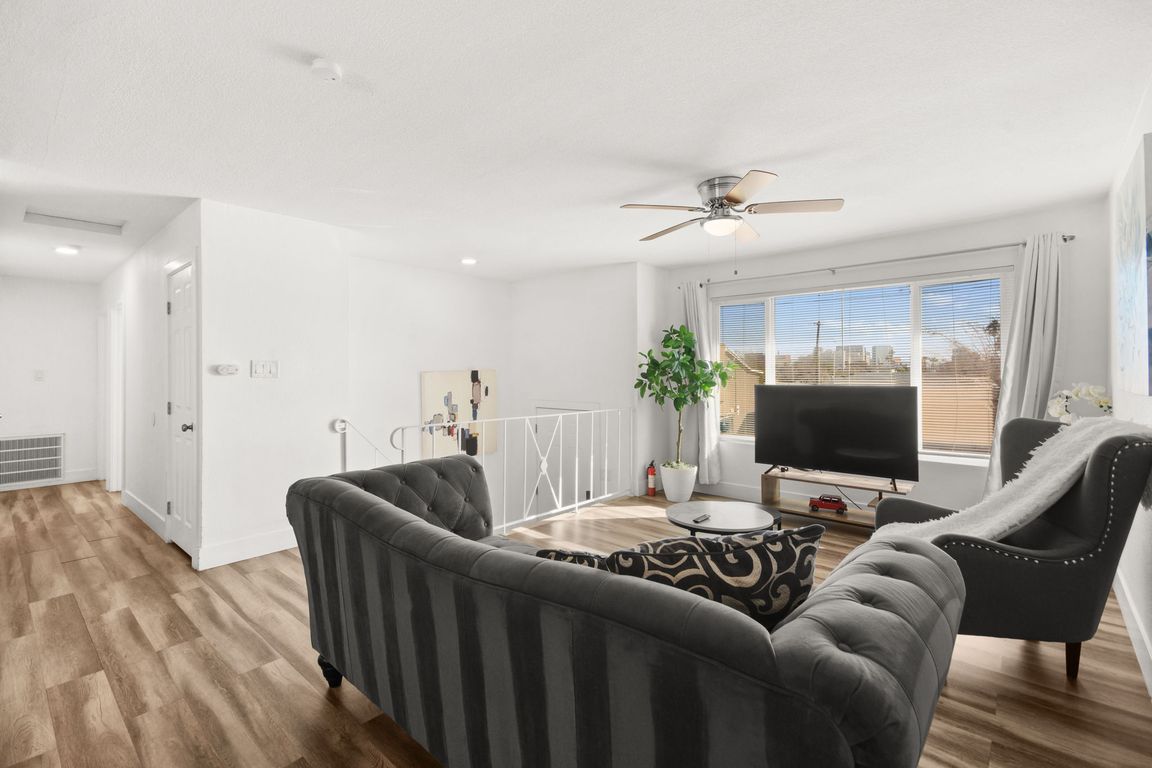
ActivePrice cut: $20K (9/30)
$449,000
5beds
1,947sqft
3208 Alcoa Ave, Las Vegas, NV 89102
5beds
1,947sqft
Single family residence
Built in 1962
6,969 sqft
Garage, private
$231 price/sqft
What's special
Welcome to this beautifully maintained, move-in-ready 2-story home, perfectly situated in the heart of Las Vegas with no HOA! Recently upgraded with a brand-new AC unit ($10,000 value) and new roof ($8,000 value), this home also comes fully furnished with over $12,000 invested in high-quality furniture and finishes—offering a truly turnkey ...
- 20 days |
- 570 |
- 27 |
Source: LVR,MLS#: 2723425 Originating MLS: Greater Las Vegas Association of Realtors Inc
Originating MLS: Greater Las Vegas Association of Realtors Inc
Travel times
Kitchen
Living Room
Dining Room
Zillow last checked: 7 hours ago
Listing updated: September 30, 2025 at 07:00pm
Listed by:
Craig Tann B.0143698 (702)514-6634,
Huntington & Ellis, A Real Est
Source: LVR,MLS#: 2723425 Originating MLS: Greater Las Vegas Association of Realtors Inc
Originating MLS: Greater Las Vegas Association of Realtors Inc
Facts & features
Interior
Bedrooms & bathrooms
- Bedrooms: 5
- Bathrooms: 2
- Full bathrooms: 2
Primary bedroom
- Description: Walk-In Closet(s)
- Dimensions: 18x12
Bedroom 2
- Description: Closet
- Dimensions: 12x13
Bedroom 3
- Description: Closet
- Dimensions: 8x13
Bedroom 4
- Description: Closet
- Dimensions: 8x13
Bedroom 5
- Description: Closet
- Dimensions: 11x11
Dining room
- Description: Dining Area
- Dimensions: 9x11
Kitchen
- Description: Quartz Countertops
- Dimensions: 7x11
Living room
- Description: Entry Foyer,Front
- Dimensions: 11x17
Living room
- Description: Wet Bar
- Dimensions: 14x15
Heating
- Central, Electric
Cooling
- Central Air, Electric
Appliances
- Included: Dryer, Electric Range, Disposal, Refrigerator, Washer
- Laundry: Electric Dryer Hookup, Main Level, Laundry Room
Features
- Bedroom on Main Level, Ceiling Fan(s), Primary Downstairs, Window Treatments
- Flooring: Carpet, Laminate, Tile
- Windows: Blinds
- Has fireplace: No
Interior area
- Total structure area: 1,947
- Total interior livable area: 1,947 sqft
Video & virtual tour
Property
Parking
- Parking features: Garage, Private
Features
- Stories: 2
- Patio & porch: Covered, Patio
- Exterior features: Patio
- Fencing: Block,Back Yard,Wood
Lot
- Size: 6,969.6 Square Feet
- Features: Desert Landscaping, Landscaped, < 1/4 Acre
Details
- Parcel number: 16208111001
- Zoning description: Single Family
- Horse amenities: None
Construction
Type & style
- Home type: SingleFamily
- Architectural style: Two Story
- Property subtype: Single Family Residence
Materials
- Roof: Composition,Shingle
Condition
- Resale
- Year built: 1962
Utilities & green energy
- Electric: Photovoltaics None
- Sewer: Public Sewer
- Water: Public
- Utilities for property: Electricity Available, Underground Utilities
Community & HOA
Community
- Subdivision: Richfield Village
HOA
- Has HOA: No
- Amenities included: None
Location
- Region: Las Vegas
Financial & listing details
- Price per square foot: $231/sqft
- Tax assessed value: $158,174
- Annual tax amount: $1,129
- Date on market: 9/30/2025
- Listing agreement: Exclusive Right To Sell
- Listing terms: Cash,Conventional,FHA,VA Loan
- Electric utility on property: Yes