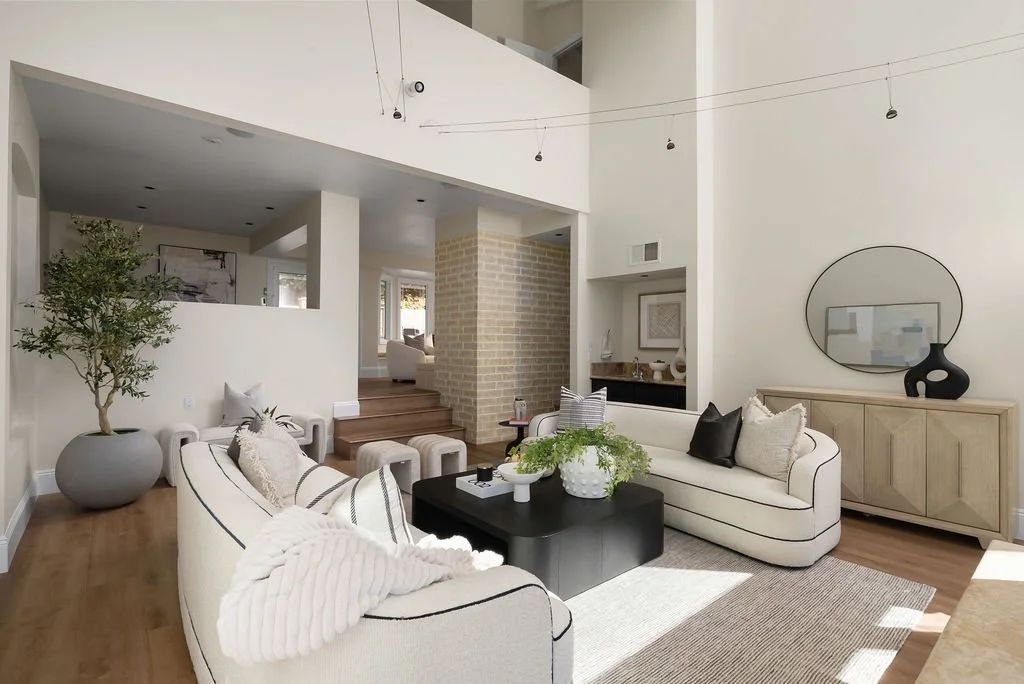
For sale
$4,995,000
4beds
2,674sqft
3208 Bern Ct, Laguna Beach, CA 92651
4beds
2,674sqft
Single family residence
Built in 1974
9,521 sqft
2 Attached garage spaces
$1,868 price/sqft
What's special
Welcome to 3208 Bern Court, a stunning coastal retreat perched on a beautifully landscaped, very large lot, in the heart of Laguna Beach. Step into an open and airy floor plan filled with natural light and breathtaking vistas from nearly every room. This beautifully designed 4-bedroom, 3-bathroom home spans almost 2,700 ...
- 8 days |
- 719 |
- 23 |
Source: CRMLS,MLS#: LG25251795 Originating MLS: California Regional MLS
Originating MLS: California Regional MLS
Travel times
Living Room
Kitchen
Primary Bedroom
Zillow last checked: 8 hours ago
Listing updated: November 05, 2025 at 02:51pm
Listing Provided by:
Cary Glenn DRE #01324860 949-813-2230,
Main Beach Realty,
Chad Concolino DRE #01887163 949-375-8195,
Main Beach Realty
Source: CRMLS,MLS#: LG25251795 Originating MLS: California Regional MLS
Originating MLS: California Regional MLS
Facts & features
Interior
Bedrooms & bathrooms
- Bedrooms: 4
- Bathrooms: 3
- Full bathrooms: 3
Rooms
- Room types: Entry/Foyer, Family Room, Great Room, Kitchen, Primary Bedroom, Other, Dining Room
Primary bedroom
- Features: Primary Suite
Bathroom
- Features: Bathroom Exhaust Fan, Bathtub, Dual Sinks, Granite Counters, Remodeled, Separate Shower, Upgraded, Walk-In Shower
Kitchen
- Features: Granite Counters, Kitchen Island, Remodeled, Updated Kitchen
Other
- Features: Walk-In Closet(s)
Heating
- Central, Forced Air
Cooling
- Central Air
Appliances
- Included: Double Oven, Dishwasher, Electric Cooktop, Exhaust Fan, Disposal, Microwave, Refrigerator, Tankless Water Heater
- Laundry: Laundry Closet
Features
- Wet Bar, Breakfast Bar, Ceiling Fan(s), Cathedral Ceiling(s), Separate/Formal Dining Room, Granite Counters, High Ceilings, Open Floorplan, Stone Counters, Recessed Lighting, Two Story Ceilings, Wired for Sound, Primary Suite, Walk-In Closet(s)
- Flooring: Tile, Wood
- Has fireplace: Yes
- Fireplace features: Bonus Room, Gas Starter, Living Room
- Common walls with other units/homes: No Common Walls
Interior area
- Total interior livable area: 2,674 sqft
Video & virtual tour
Property
Parking
- Total spaces: 2
- Parking features: Driveway, Garage
- Attached garage spaces: 2
Features
- Levels: Two
- Stories: 2
- Entry location: Front of House
- Patio & porch: Concrete, Front Porch, Patio, Tile
- Has private pool: Yes
- Pool features: Filtered, Heated, In Ground, Private, Waterfall
- Has spa: Yes
- Spa features: Heated, In Ground, Private
- Has view: Yes
- View description: Catalina, City Lights, Coastline, Canyon, Mountain(s), Ocean, Panoramic, Water
- Has water view: Yes
- Water view: Coastline,Ocean,Water
Lot
- Size: 9,521 Square Feet
- Features: Back Yard, Cul-De-Sac, Front Yard, Landscaped, Sprinkler System
Details
- Parcel number: 64101216
- Special conditions: Standard
Construction
Type & style
- Home type: SingleFamily
- Architectural style: Custom,Traditional
- Property subtype: Single Family Residence
Materials
- Stucco
Condition
- Updated/Remodeled,Turnkey
- New construction: No
- Year built: 1974
Utilities & green energy
- Sewer: Public Sewer
- Water: Public
- Utilities for property: Cable Connected, Electricity Connected, Natural Gas Connected, Phone Connected, Sewer Connected, Water Connected
Community & HOA
Community
- Features: Curbs, Gutter(s), Hiking, Park, Storm Drain(s), Suburban, Sidewalks
- Subdivision: Top Of The World (Tow)
Location
- Region: Laguna Beach
Financial & listing details
- Price per square foot: $1,868/sqft
- Tax assessed value: $1,073,437
- Date on market: 11/1/2025
- Cumulative days on market: 8 days
- Listing terms: Cash,Cash to New Loan
- Road surface type: Paved