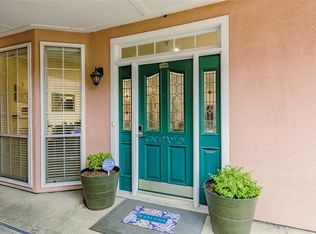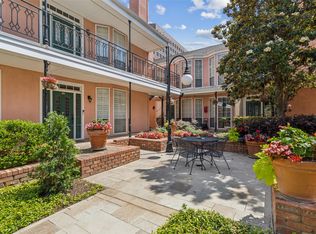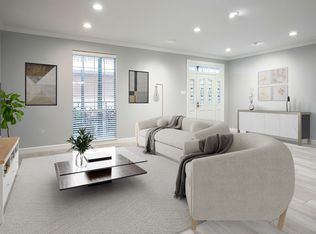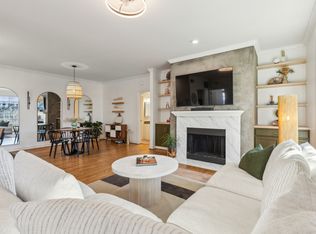Sold on 08/01/25
Price Unknown
3208 Cole Ave APT 2203, Dallas, TX 75204
2beds
1,214sqft
Condominium
Built in 1984
-- sqft lot
$383,600 Zestimate®
$--/sqft
$2,823 Estimated rent
Home value
$383,600
$353,000 - $414,000
$2,823/mo
Zestimate® history
Loading...
Owner options
Explore your selling options
What's special
Step into timeless charm and effortless Uptown living at 3208 Cole Avenue, a French Quarter–inspired condominium community in the heart of Dallas. This rare 2-bedroom, 2-bath Condo blends character, comfort, and convenience—just steps from the Katy Trail, West Village, and McKinney Avenue. You will fall in love with the architectural grace of this community while still meeting modern convenience. This home has two spacious primary suites each with an ensuite bath and generous walk-in closets, divided by an open concept layout ideal for entertaining, roommates or a dedicated home office. The old-world refinement of this community features lush landscaped courtyards, gated access with secured underground parking with one designated parking spot, a heated community pool and elevator access to all levels. Enjoy a wide array of dining, shopping, and nightlife where culture and convenience meet in one of Dallas’ most desirable urban neighborhoods. This is a unique opportunity to own a home that blends historic charm with modern comforts, don’t miss it!
Zillow last checked: 8 hours ago
Listing updated: August 05, 2025 at 01:32pm
Listed by:
Sandi Furstein 0779470 214-369-6000,
Dave Perry Miller Real Estate 214-369-6000,
Leigh Banner 0695431 214-585-1557,
Dave Perry Miller Real Estate
Bought with:
Kari Cummings
JPAR Dallas
Source: NTREIS,MLS#: 20956143
Facts & features
Interior
Bedrooms & bathrooms
- Bedrooms: 2
- Bathrooms: 2
- Full bathrooms: 2
Primary bedroom
- Features: Closet Cabinetry, Dual Sinks
- Level: First
- Dimensions: 14 x 13
Bedroom
- Features: Closet Cabinetry, Split Bedrooms
- Level: First
- Dimensions: 14 x 13
Dining room
- Level: First
- Dimensions: 14 x 12
Kitchen
- Features: Breakfast Bar, Galley Kitchen
- Level: First
- Dimensions: 8 x 11
Living room
- Features: Built-in Features, Fireplace
- Level: First
- Dimensions: 20 x 13
Heating
- Central, Electric, Fireplace(s)
Cooling
- Central Air, Ceiling Fan(s), Electric
Appliances
- Included: Dishwasher, Electric Range, Disposal, Microwave, Tankless Water Heater
- Laundry: Laundry in Utility Room
Features
- Built-in Features, Decorative/Designer Lighting Fixtures, High Speed Internet, Open Floorplan, Pantry, Cable TV, Walk-In Closet(s), Wired for Sound
- Flooring: Vinyl
- Windows: Window Coverings
- Has basement: No
- Number of fireplaces: 1
- Fireplace features: Electric
Interior area
- Total interior livable area: 1,214 sqft
Property
Parking
- Total spaces: 1
- Parking features: Assigned
- Attached garage spaces: 1
Features
- Levels: One
- Stories: 1
- Patio & porch: Terrace
- Pool features: In Ground, Pool
Lot
- Size: 1.42 Acres
Details
- Parcel number: 00C05640000B02203
Construction
Type & style
- Home type: Condo
- Property subtype: Condominium
Materials
- Stucco
- Foundation: Slab
- Roof: Composition
Condition
- Year built: 1984
Utilities & green energy
- Sewer: Public Sewer
- Water: Public
- Utilities for property: Electricity Connected, Sewer Available, Water Available, Cable Available
Community & neighborhood
Security
- Security features: Gated Community
Community
- Community features: Community Mailbox, Curbs, Gated, Sidewalks
Location
- Region: Dallas
- Subdivision: Bois Du Chene
HOA & financial
HOA
- Has HOA: Yes
- HOA fee: $545 monthly
- Services included: All Facilities, Sewer, Trash, Water
- Association name: Vantrabert Property Management
- Association phone: 469-900-6345
Other
Other facts
- Listing terms: Cash,Conventional,FHA,VA Loan
Price history
| Date | Event | Price |
|---|---|---|
| 8/1/2025 | Sold | -- |
Source: NTREIS #20956143 | ||
| 7/16/2025 | Pending sale | $390,000$321/sqft |
Source: NTREIS #20956143 | ||
| 7/3/2025 | Contingent | $390,000$321/sqft |
Source: NTREIS #20956143 | ||
| 6/6/2025 | Listed for sale | $390,000+2.6%$321/sqft |
Source: NTREIS #20956143 | ||
| 1/19/2024 | Listing removed | -- |
Source: Zillow Rentals | ||
Public tax history
| Year | Property taxes | Tax assessment |
|---|---|---|
| 2024 | $8,857 +54.7% | $388,480 +14.3% |
| 2023 | $5,726 | $340,000 |
Find assessor info on the county website
Neighborhood: 75204
Nearby schools
GreatSchools rating
- 4/10Ben Milam Elementary SchoolGrades: PK-5Distance: 1 mi
- 5/10Alex W Spence Talented/Gifted AcademyGrades: 6-8Distance: 0.8 mi
- 4/10North Dallas High SchoolGrades: 9-12Distance: 0.5 mi
Schools provided by the listing agent
- Elementary: Milam
- Middle: Spence
- High: North Dallas
- District: Dallas ISD
Source: NTREIS. This data may not be complete. We recommend contacting the local school district to confirm school assignments for this home.
Get a cash offer in 3 minutes
Find out how much your home could sell for in as little as 3 minutes with a no-obligation cash offer.
Estimated market value
$383,600
Get a cash offer in 3 minutes
Find out how much your home could sell for in as little as 3 minutes with a no-obligation cash offer.
Estimated market value
$383,600



