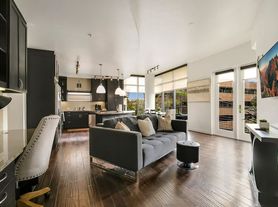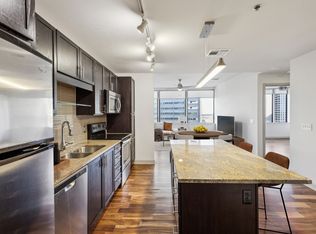Check out this beautiful Uptown condo in a highly desirable location
This end unit features an open living space with updated hardwood floors and a cozy wood burning fireplace, ideal for both entertaining and relaxing. Large bay windows brighten the room, creating an inviting and airy feel. The split bedroom layout offers privacy, with each room including a spacious walk-in closet with built-in shelving. The primary suite is complete with a private bath featuring dual sinks. This unit features a private balcony overlooking the left side of the building, offering plenty of natural light and a perfect spot to relax outdoors with maximum privacy. Its location within the building also provides quick and convenient access to both the parking garage and parking lot.
Situated in the heart of Uptown, this home has a walkability score of 96. Restaurants, bars, shops, and entertainment are just steps away, along with a trolley stop right outside your door. Outdoor lovers will appreciate the Katy Trail less than a quarter mile away. This condo is fully move-in ready and waiting for its next owner to make it their own. Don't miss this incredible Uptown opportunity!
Tenant is to pay for all utilities and HOA. No smoking allowed. Up to small pets permitted, 35 pounds, limit 1. Lease to be 1 year.
Apartment for rent
Accepts Zillow applications
$2,200/mo
3208 Cole Ave APT 2205, Dallas, TX 75204
2beds
1,214sqft
Price may not include required fees and charges.
Apartment
Available now
Cats, small dogs OK
Central air
In unit laundry
Assigned parking
-- Heating
What's special
Cozy wood burning fireplacePrivate balconyOpen living spaceUpdated hardwood floorsBuilt-in shelvingLarge bay windowsSplit bedroom layout
- 26 days |
- -- |
- -- |
Travel times
Facts & features
Interior
Bedrooms & bathrooms
- Bedrooms: 2
- Bathrooms: 2
- Full bathrooms: 2
Cooling
- Central Air
Appliances
- Included: Dishwasher, Dryer, Freezer, Microwave, Oven, Refrigerator, Washer
- Laundry: In Unit
Features
- Walk In Closet
- Flooring: Hardwood
Interior area
- Total interior livable area: 1,214 sqft
Property
Parking
- Parking features: Assigned, Off Street
- Details: Contact manager
Features
- Exterior features: Walk In Closet
Details
- Parcel number: 00C05640000B02205
Construction
Type & style
- Home type: Apartment
- Property subtype: Apartment
Building
Management
- Pets allowed: Yes
Community & HOA
Community
- Features: Pool
HOA
- Amenities included: Pool
Location
- Region: Dallas
Financial & listing details
- Lease term: 1 Year
Price history
| Date | Event | Price |
|---|---|---|
| 10/13/2025 | Listed for rent | $2,200$2/sqft |
Source: Zillow Rentals | ||
| 10/4/2025 | Listing removed | $2,200$2/sqft |
Source: Zillow Rentals | ||
| 9/20/2025 | Price change | $2,200-6.4%$2/sqft |
Source: Zillow Rentals | ||
| 9/12/2025 | Listed for rent | $2,350+11.9%$2/sqft |
Source: Zillow Rentals | ||
| 8/26/2025 | Listing removed | $349,500$288/sqft |
Source: NTREIS #20945960 | ||

