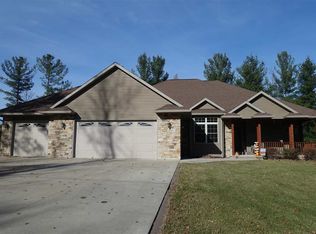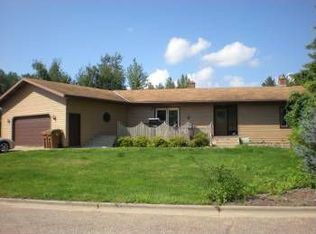Closed
$593,000
3208 DELLA STREET, Stevens Point, WI 54481
4beds
3,295sqft
Single Family Residence
Built in 1975
0.37 Acres Lot
$638,500 Zestimate®
$180/sqft
$3,041 Estimated rent
Home value
$638,500
$607,000 - $677,000
$3,041/mo
Zestimate® history
Loading...
Owner options
Explore your selling options
What's special
Rare Waterfront Home in the City! Fully updated 4 bed 2.5 bath showcase home with sweeping views of the main McDill Pond channel. Enjoy geese, herons, deer, eagles, the neighborhood otter and nightly duck parades from your open gazebo or 2nd floor balcony. A spacious concrete patio in the back yard will beckon you outside. Fish from your private dock or moor a boat ready for those sunset cruises on the pond. Feel like you are in the country with beautiful, wooded nature preserves in front across the street and in back across the channel. The inside of the home is stunning but cozy with rough-hewn beams on both upper floors, a dramatic stone natural fireplace, 16-foot vaulted ceiling and large triple-pane windows that draw the outside in. Acacia wood and tile floors are throughout the main and upper levels. Extra-large bedrooms and designer baths will make you feel at home. Maintenance is not an issue with a worry-free metal roof and completely redone exterior. The basement has a large family room with a full wall feature fireplace, a bonus room, beautiful half bath and laundry.
Zillow last checked: 8 hours ago
Listing updated: June 02, 2023 at 09:45am
Listed by:
ANTHONY GIGLIO Phone:855-456-4945,
LISTWITHFREEDOM.COM
Bought with:
Larkin Real Estate Group
Source: WIREX MLS,MLS#: 22231645 Originating MLS: Central WI Board of REALTORS
Originating MLS: Central WI Board of REALTORS
Facts & features
Interior
Bedrooms & bathrooms
- Bedrooms: 4
- Bathrooms: 3
- Full bathrooms: 2
- 1/2 bathrooms: 1
Primary bedroom
- Area: 224
- Dimensions: 16 x 14
Bedroom 2
- Area: 117
- Dimensions: 13 x 9
Bedroom 3
- Area: 195
- Dimensions: 15 x 13
Bedroom 4
- Area: 195
- Dimensions: 15 x 13
Bathroom
- Features: Stubbed For Bathroom on Lower, Master Bedroom Bath
Dining room
- Area: 221
- Dimensions: 17 x 13
Family room
- Area: 630
- Dimensions: 35 x 18
Kitchen
- Area: 144
- Dimensions: 12 x 12
Living room
- Area: 234
- Dimensions: 18 x 13
Heating
- Natural Gas, Hot Water, Forced Air
Cooling
- Central Air
Appliances
- Included: Refrigerator, Dishwasher, Microwave, Disposal, Washer, Dryer
Features
- Central Vacuum, Ceiling Fan(s), Cathedral/vaulted ceiling, Wet Bar
- Flooring: Tile, Wood
- Windows: Window Coverings
- Basement: Partially Finished,Unfinished
Interior area
- Total structure area: 3,295
- Total interior livable area: 3,295 sqft
- Finished area above ground: 3,295
- Finished area below ground: 0
Property
Parking
- Total spaces: 2
- Parking features: 2 Car, Attached, Garage Door Opener
- Attached garage spaces: 2
Features
- Levels: Two
- Stories: 2
- Patio & porch: Deck, Patio
- Exterior features: Irrigation system
- Waterfront features: Lake, Waterfront, 101-199 feet
- Body of water: Mcdill Pond
Lot
- Size: 0.37 Acres
- Dimensions: 110 x 147 x 110 x 147
Details
- Parcel number: 281230804401502
- Zoning: Residential
- Special conditions: Arms Length
Construction
Type & style
- Home type: SingleFamily
- Architectural style: Tudor/Provincial
- Property subtype: Single Family Residence
Materials
- Brick, Wood Siding, Other
- Roof: Metal
Condition
- 21+ Years
- New construction: No
- Year built: 1975
Utilities & green energy
- Sewer: Public Sewer
- Water: Public
- Utilities for property: Cable Available
Community & neighborhood
Security
- Security features: Smoke Detector(s), Security System
Location
- Region: Stevens Point
- Municipality: Stevens Point
Other
Other facts
- Listing terms: Arms Length Sale
Price history
| Date | Event | Price |
|---|---|---|
| 6/2/2023 | Sold | $593,000+6.1%$180/sqft |
Source: | ||
| 5/12/2023 | Pending sale | $559,000$170/sqft |
Source: | ||
| 5/10/2023 | Listed for sale | $559,000+210.6%$170/sqft |
Source: | ||
| 11/29/2011 | Sold | $180,000-10%$55/sqft |
Source: Public Record Report a problem | ||
| 5/9/2011 | Listing removed | $199,900$61/sqft |
Source: RE/MAX REALTY ASSOCIATES LLC #1005066 Report a problem | ||
Public tax history
| Year | Property taxes | Tax assessment |
|---|---|---|
| 2024 | -- | $528,800 +17.6% |
| 2023 | -- | $449,600 +75.4% |
| 2022 | -- | $256,400 |
Find assessor info on the county website
Neighborhood: 54481
Nearby schools
GreatSchools rating
- 7/10Mckinley CenterGrades: K-6Distance: 0.8 mi
- 5/10P J Jacobs Junior High SchoolGrades: 7-9Distance: 1.7 mi
- 4/10Stevens Point Area Senior High SchoolGrades: 10-12Distance: 3.1 mi
Schools provided by the listing agent
- Elementary: Mckinley
- Middle: Ben Franklin
- High: Stevens Point
- District: Stevens Point
Source: WIREX MLS. This data may not be complete. We recommend contacting the local school district to confirm school assignments for this home.
Get pre-qualified for a loan
At Zillow Home Loans, we can pre-qualify you in as little as 5 minutes with no impact to your credit score.An equal housing lender. NMLS #10287.

