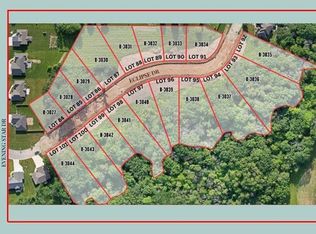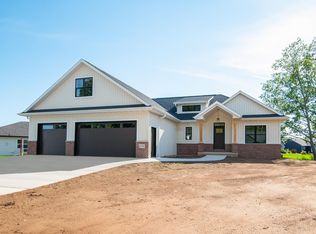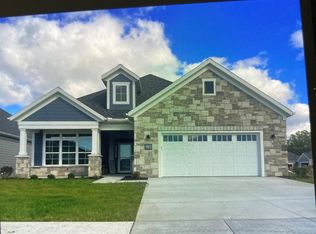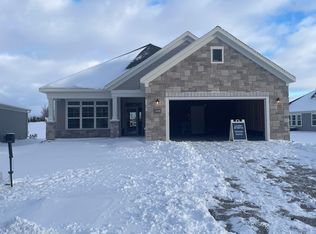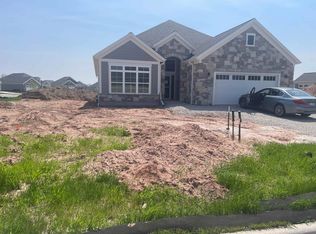Welcome to this beautiful, well built, zero entry, open concept 3 Bed/2.5 Bath home. Front entry is a grand 8ft tall door w/side lite. Primary suite features a wood tray ceiling, tiled shower, trough sink for two, and large walk-in-closet connected to the laundry room. The other 2 bedrooms also have tray ceilings w/a divided bathroom to share. Sound insulation will help keep things quiet. Kitchen has a large 7ft quartz island suitable for all your cooking needs with a big pantry. Living room styles a corner gas fireplace with access to a rear covered porch so you can enjoy the large backyard. Get plenty of fresh air with double hung windows (easy to clean). Lower level is roughed in for a future full bath and bedroom with egress window. Many upgrades. $1500 Allowance for closets.
Active-no offer
Price cut: $5K (10/31)
$609,900
3208 Eclipse Dr, Green Bay, WI 54311
3beds
1,844sqft
Est.:
Single Family Residence
Built in 2025
0.45 Acres Lot
$610,700 Zestimate®
$331/sqft
$-- HOA
What's special
Corner gas fireplaceSound insulationRear covered porchEgress windowDouble hung windowsTray ceilingsWood tray ceiling
- 93 days |
- 121 |
- 3 |
Zillow last checked: 8 hours ago
Listing updated: November 09, 2025 at 02:01am
Listed by:
Arlene Lindsley 920-265-4636,
NEW Realty LLC,
Bryce Lindsley 920-217-8380,
NEW Realty LLC
Source: RANW,MLS#: 50314875
Tour with a local agent
Facts & features
Interior
Bedrooms & bathrooms
- Bedrooms: 3
- Bathrooms: 3
- Full bathrooms: 2
- 1/2 bathrooms: 1
Bedroom 1
- Level: Main
- Dimensions: 13x13
Bedroom 2
- Level: Main
- Dimensions: 12x10
Bedroom 3
- Level: Main
- Dimensions: 12x10
Dining room
- Level: Main
- Dimensions: 8x10
Kitchen
- Level: Main
- Dimensions: 12x14
Living room
- Level: Main
- Dimensions: 17x21
Heating
- Forced Air
Cooling
- Forced Air, Central Air
Appliances
- Included: Dishwasher, Disposal, Range, Refrigerator
Features
- High Speed Internet, Kitchen Island, Pantry, Split Bedroom, Vaulted Ceiling(s), Walk-In Closet(s), Walk-in Shower
- Basement: 8Ft+ Ceiling,Full,Full Sz Windows Min 20x24,Bath/Stubbed,Sump Pump
- Number of fireplaces: 1
- Fireplace features: One, Gas
Interior area
- Total interior livable area: 1,844 sqft
- Finished area above ground: 1,844
- Finished area below ground: 0
Property
Parking
- Total spaces: 3
- Parking features: Attached, Garage Door Opener
- Attached garage spaces: 3
Accessibility
- Accessibility features: 1st Floor Bedroom, 1st Floor Full Bath, Doors 36"+, Hall Width 36 Inches or More, Hallways 42"+, Laundry 1st Floor, Open Floor Plan, Ramped or Level Entrance, Ramped or Lvl Garage, Stall Shower
Lot
- Size: 0.45 Acres
Details
- Parcel number: B3031
- Zoning: Residential
Construction
Type & style
- Home type: SingleFamily
- Property subtype: Single Family Residence
Materials
- Stone, Vinyl Siding
- Foundation: Poured Concrete
Condition
- New construction: Yes
- Year built: 2025
Details
- Builder name: NEW Custom Homes dba Wausau Homes Green Bay
Utilities & green energy
- Sewer: Public Sewer
- Water: Public
Community & HOA
Location
- Region: Green Bay
Financial & listing details
- Price per square foot: $331/sqft
- Annual tax amount: $260
- Date on market: 9/10/2025
- Inclusions: Refrigerator, Oven/Range, Dishwasher, Disposal, Passive Radon System
- Exclusions: Seller's personal property
Estimated market value
$610,700
$580,000 - $641,000
Not available
Price history
Price history
| Date | Event | Price |
|---|---|---|
| 10/31/2025 | Price change | $609,900-0.8%$331/sqft |
Source: RANW #50314875 Report a problem | ||
| 10/15/2025 | Price change | $614,900-0.8%$333/sqft |
Source: RANW #50314875 Report a problem | ||
| 9/10/2025 | Listed for sale | $619,900+3.3%$336/sqft |
Source: RANW #50314875 Report a problem | ||
| 8/29/2025 | Listing removed | $599,900$325/sqft |
Source: | ||
| 6/17/2025 | Listed for sale | $599,900$325/sqft |
Source: RANW #50310073 Report a problem | ||
Public tax history
Public tax history
Tax history is unavailable.BuyAbility℠ payment
Est. payment
$3,760/mo
Principal & interest
$2907
Property taxes
$640
Home insurance
$213
Climate risks
Neighborhood: 54311
Nearby schools
GreatSchools rating
- 8/10Mcauliffe Elementary SchoolGrades: PK-5Distance: 0.6 mi
- 1/10Edison Middle SchoolGrades: 6-8Distance: 5.3 mi
- 7/10Preble High SchoolGrades: 9-12Distance: 3.8 mi
- Loading
- Loading
