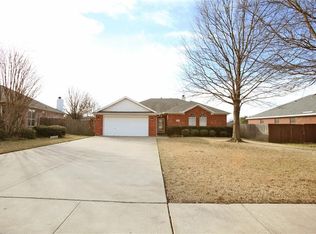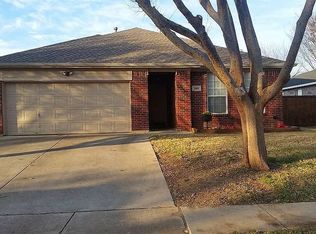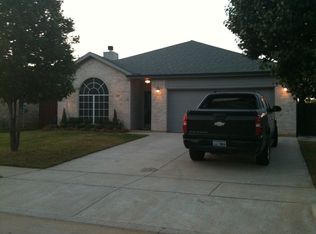Sold
Price Unknown
3208 Mulholland Rd, Corinth, TX 76210
4beds
1,752sqft
Single Family Residence
Built in 1999
0.42 Acres Lot
$387,100 Zestimate®
$--/sqft
$2,399 Estimated rent
Home value
$387,100
$364,000 - $410,000
$2,399/mo
Zestimate® history
Loading...
Owner options
Explore your selling options
What's special
Conveniently located near I-35 East and West and adjacent to Mulholland Park, this spacious 4-bedroom, 2-bath home offers both comfort and accessibility. The property features a 2-car garage, durable vinyl plank flooring throughout, tile in the bathrooms, and a generous covered patio measuring approximately 20 ft x 39.6 ft-perfect for outdoor living and entertainment. Both the front and backyard are filled with a variety of native plants, creating a natural, low-maintenance landscape. 8x10 Tuff Shed for additional storage. The roof was replaced in 2024, offering added peace of mind. Don’t miss this well-maintained home in a prime location! Refrigerator will convey. Verify Sq Ft for each room.
Zillow last checked: 8 hours ago
Listing updated: September 25, 2025 at 04:03pm
Listed by:
Diane Stille 0622610 817-596-8000,
RE/MAX Trinity 817-596-8000
Bought with:
Gregory Hancock
Keller Williams Realty DPR
Source: NTREIS,MLS#: 21016509
Facts & features
Interior
Bedrooms & bathrooms
- Bedrooms: 4
- Bathrooms: 2
- Full bathrooms: 2
Primary bedroom
- Features: Built-in Features, Ceiling Fan(s), Dual Sinks, Linen Closet, Walk-In Closet(s)
- Level: First
- Dimensions: 14 x 17
Bedroom
- Features: Ceiling Fan(s)
- Level: First
- Dimensions: 9 x 11
Bedroom
- Features: Ceiling Fan(s)
- Level: First
- Dimensions: 10 x 12
Bedroom
- Features: Ceiling Fan(s)
- Level: First
- Dimensions: 17 x 10
Kitchen
- Features: Built-in Features, Ceiling Fan(s), Eat-in Kitchen, Granite Counters
- Level: First
- Dimensions: 10 x 17
Living room
- Features: Built-in Features, Ceiling Fan(s)
- Level: First
- Dimensions: 17 x 14
Heating
- Central, Electric, Natural Gas
Cooling
- Central Air, Ceiling Fan(s), Electric
Appliances
- Included: Dishwasher, Disposal, Gas Range, Gas Water Heater, Refrigerator
- Laundry: Electric Dryer Hookup
Features
- Eat-in Kitchen, Granite Counters, High Speed Internet, Open Floorplan, Pantry, Walk-In Closet(s), Wired for Sound
- Flooring: Luxury Vinyl Plank, Tile
- Windows: Window Coverings
- Has basement: No
- Has fireplace: No
Interior area
- Total interior livable area: 1,752 sqft
Property
Parking
- Total spaces: 2
- Parking features: Door-Single, Driveway, Garage Faces Front, Garage, Garage Door Opener, On Street
- Attached garage spaces: 2
- Has uncovered spaces: Yes
Features
- Levels: One
- Stories: 1
- Patio & porch: Rear Porch, Covered
- Exterior features: Lighting, Rain Gutters, Storage
- Pool features: None
- Fencing: Back Yard,Fenced,Wood
Lot
- Size: 0.42 Acres
- Features: Back Yard, Lawn, Landscaped, Level, Native Plants, Subdivision, Few Trees
Details
- Parcel number: R203585
Construction
Type & style
- Home type: SingleFamily
- Architectural style: Traditional,Detached
- Property subtype: Single Family Residence
Materials
- Brick
- Foundation: Slab
- Roof: Asphalt
Condition
- Year built: 1999
Utilities & green energy
- Sewer: Public Sewer
- Water: Public
- Utilities for property: Cable Available, Natural Gas Available, Sewer Available, Separate Meters, Water Available
Community & neighborhood
Community
- Community features: Playground, Curbs
Location
- Region: Corinth
- Subdivision: Corinthian Palisades Sec One
Other
Other facts
- Listing terms: Cash,Conventional,FHA,VA Loan
Price history
| Date | Event | Price |
|---|---|---|
| 9/25/2025 | Sold | -- |
Source: NTREIS #21016509 Report a problem | ||
| 9/14/2025 | Pending sale | $399,900$228/sqft |
Source: NTREIS #21016509 Report a problem | ||
| 9/2/2025 | Contingent | $399,900$228/sqft |
Source: NTREIS #21016509 Report a problem | ||
| 7/31/2025 | Listed for sale | $399,900+128.5%$228/sqft |
Source: NTREIS #21016509 Report a problem | ||
| 10/17/2013 | Sold | -- |
Source: Agent Provided Report a problem | ||
Public tax history
| Year | Property taxes | Tax assessment |
|---|---|---|
| 2025 | $2,282 -26% | $370,163 +6.4% |
| 2024 | $3,083 +4.8% | $348,035 +10% |
| 2023 | $2,943 -35.6% | $316,395 +10% |
Find assessor info on the county website
Neighborhood: Corinthian Palisades
Nearby schools
GreatSchools rating
- 9/10Hawk Elementary SchoolGrades: PK-5Distance: 1 mi
- 7/10Crownover Middle SchoolGrades: 6-8Distance: 1 mi
- 7/10Guyer High SchoolGrades: 9-12Distance: 0.9 mi
Schools provided by the listing agent
- Elementary: Hawk
- Middle: Crownover
- High: Guyer
- District: Denton ISD
Source: NTREIS. This data may not be complete. We recommend contacting the local school district to confirm school assignments for this home.
Get a cash offer in 3 minutes
Find out how much your home could sell for in as little as 3 minutes with a no-obligation cash offer.
Estimated market value$387,100
Get a cash offer in 3 minutes
Find out how much your home could sell for in as little as 3 minutes with a no-obligation cash offer.
Estimated market value
$387,100


