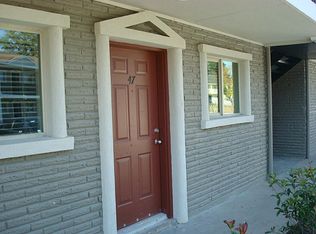Sold on 09/26/25
Price Unknown
3208 N Macgregor Way #C, Houston, TX 77004
3beds
2baths
1,600sqft
Townhouse
Built in 2017
2,178 Square Feet Lot
$337,100 Zestimate®
$--/sqft
$2,257 Estimated rent
Home value
$337,100
$310,000 - $367,000
$2,257/mo
Zestimate® history
Loading...
Owner options
Explore your selling options
What's special
3208 N Macgregor Way #C, Houston, TX 77004 is a townhome home that contains 1,600 sq ft and was built in 2017. It contains 3 bedrooms and 2.5 bathrooms.
The Zestimate for this house is $337,100. The Rent Zestimate for this home is $2,257/mo.
Facts & features
Interior
Bedrooms & bathrooms
- Bedrooms: 3
- Bathrooms: 2.5
Heating
- Other, Other
Cooling
- Other
Appliances
- Included: Dishwasher, Dryer, Garbage disposal, Microwave, Range / Oven, Refrigerator, Washer
- Laundry: Hookups
Interior area
- Total interior livable area: 1,600 sqft
Property
Parking
- Parking features: Garage - Attached
Features
- Exterior features: Cement / Concrete
Lot
- Size: 2,178 sqft
Details
- Parcel number: 1379160010007
Construction
Type & style
- Home type: Townhouse
Materials
- Frame
- Foundation: Slab
Condition
- Year built: 2017
Community & neighborhood
Location
- Region: Houston
Other
Other facts
- 2 Bedrooms Down
- Cooling System: Electric Air Conditioning
- Elementary School: Lockhart Elementary School
- Heating system: Natural Gas
- High Ceilings
- High School: Yates High School
- Laundry: Hookups
- Laundry: In Unit
- MLS Listing ID: 12013205
- MLS Name: Houston Association of Realtors
- Middle School: Cullen Middle School (Houston)
- Primary Bed - 2nd Floor
- School District: 27 - Houston
- WD Hookup
- Walk-In Closet(s)
Price history
| Date | Event | Price |
|---|---|---|
| 9/26/2025 | Sold | -- |
Source: Agent Provided | ||
| 8/30/2025 | Pending sale | $337,500$211/sqft |
Source: | ||
| 8/15/2025 | Price change | $337,500-0.7%$211/sqft |
Source: | ||
| 7/17/2025 | Price change | $339,999-1.4%$212/sqft |
Source: | ||
| 7/11/2025 | Listing removed | $2,550$2/sqft |
Source: | ||
Public tax history
| Year | Property taxes | Tax assessment |
|---|---|---|
| 2025 | -- | $350,970 +29.2% |
| 2024 | $5,683 -4.3% | $271,606 -7.8% |
| 2023 | $5,938 +31.3% | $294,728 +5.4% |
Find assessor info on the county website
Neighborhood: Macgregor
Nearby schools
GreatSchools rating
- 5/10Lockhart Elementary SchoolGrades: PK-5Distance: 0.5 mi
- 4/10Cullen Middle SchoolGrades: 6-8Distance: 1.4 mi
- 4/10Yates High SchoolGrades: 9-12Distance: 1.3 mi
Schools provided by the listing agent
- Elementary: Lockhart Elementary School
- High: Yates High School
Source: The MLS. This data may not be complete. We recommend contacting the local school district to confirm school assignments for this home.
Sell for more on Zillow
Get a free Zillow Showcase℠ listing and you could sell for .
$337,100
2% more+ $6,742
With Zillow Showcase(estimated)
$343,842