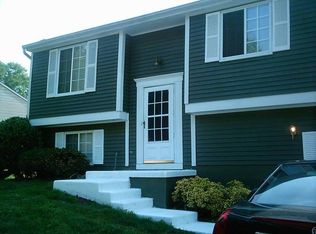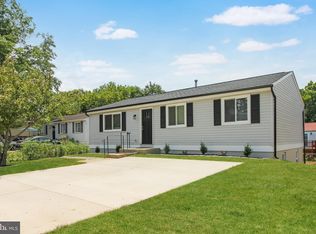Sold for $525,000
$525,000
3208 Napper Rd, Alexandria, VA 22306
3beds
1,033sqft
Single Family Residence
Built in 1981
5,598 Square Feet Lot
$532,900 Zestimate®
$508/sqft
$3,005 Estimated rent
Home value
$532,900
$501,000 - $570,000
$3,005/mo
Zestimate® history
Loading...
Owner options
Explore your selling options
What's special
Motivated Seller Don’t miss this opportunity to own a well-maintained 3-bedroom, 2-bath detached home in a prime Alexandria location with no HOA! This spacious and versatile property features: A full bath on the lower level A large rec room perfect for work or play Beautiful hardwood floors on the main level An attached 2-car garage plus driveway parking for 2 more vehicles Recent upgrades include: New roof (2022) with a 30-year transferrable warranty Newly repaved driveway with a 5-year warranty New exterior security lighting Enjoy the fully fenced backyard—perfect for entertaining, relaxing, gardening, or pets. Located just minutes from Inova Mount Vernon Hospital, Huntley Meadows Park, and top retailers including Costco, Walmart, Aldi, and Home Depot. Commuting is easy with convenient access to Route 1, I-495, Fort Belvoir, Huntington Metro, Old Town Alexandria, and Reagan National Airport. This move-in ready home also offers the opportunity to personalize and make it your own. Motivated seller is welcoming all reasonable offers—schedule your showing today!
Zillow last checked: 8 hours ago
Listing updated: August 02, 2025 at 07:57am
Listed by:
Ms. Linda D James 703-350-5563,
Jobin Realty
Bought with:
Arif Khan, 0225201545
Smart Realty, LLC
Source: Bright MLS,MLS#: VAFX2245414
Facts & features
Interior
Bedrooms & bathrooms
- Bedrooms: 3
- Bathrooms: 2
- Full bathrooms: 2
- Main level bathrooms: 1
- Main level bedrooms: 3
Bedroom 1
- Features: Flooring - Carpet
- Level: Main
- Area: 160 Square Feet
- Dimensions: 16 x 10
Bedroom 2
- Features: Flooring - Carpet
- Level: Main
- Area: 90 Square Feet
- Dimensions: 10 x 9
Bedroom 3
- Features: Flooring - Carpet
- Level: Main
- Area: 81 Square Feet
- Dimensions: 9 x 9
Basement
- Features: Basement - Finished, Bathroom - Stall Shower, Flooring - Laminated
- Level: Lower
- Area: 238 Square Feet
- Dimensions: 17 x 14
Other
- Level: Main
Kitchen
- Level: Main
- Area: 44 Square Feet
- Dimensions: 11 x 4
Living room
- Features: Flooring - HardWood, Living/Dining Room Combo, Crown Molding
- Level: Main
- Area: 168 Square Feet
- Dimensions: 14 x 12
Heating
- Heat Pump, Natural Gas
Cooling
- Central Air, Electric
Appliances
- Included: Gas Water Heater
Features
- Dry Wall, Plaster Walls
- Flooring: Carpet, Hardwood, Laminate
- Basement: Full
- Has fireplace: No
Interior area
- Total structure area: 1,033
- Total interior livable area: 1,033 sqft
- Finished area above ground: 1,033
- Finished area below ground: 0
Property
Parking
- Total spaces: 4
- Parking features: Basement, Garage Faces Front, Garage Faces Side, Garage Door Opener, Asphalt, Secured, Under Home Parking, Attached, Driveway, On Street
- Attached garage spaces: 2
- Uncovered spaces: 2
Accessibility
- Accessibility features: None
Features
- Levels: Multi/Split,Two
- Stories: 2
- Pool features: None
- Fencing: Full
Lot
- Size: 5,598 sqft
Details
- Additional structures: Above Grade, Below Grade
- Parcel number: 1012 13 0017
- Zoning: 150
- Zoning description: R-5 (Residential 5 DU/AC)
- Special conditions: Standard
Construction
Type & style
- Home type: SingleFamily
- Property subtype: Single Family Residence
Materials
- Shingle Siding, Vinyl Siding
- Foundation: Concrete Perimeter, Permanent, Slab
- Roof: Asphalt,Composition
Condition
- Good
- New construction: No
- Year built: 1981
Utilities & green energy
- Sewer: Public Sewer
- Water: Public
- Utilities for property: Water Available, Sewer Available, Electricity Available
Community & neighborhood
Location
- Region: Alexandria
- Subdivision: Brosar Village
Other
Other facts
- Listing agreement: Exclusive Right To Sell
- Listing terms: Cash,Contract,VA Loan,Conventional,FHA
- Ownership: Fee Simple
Price history
| Date | Event | Price |
|---|---|---|
| 7/30/2025 | Sold | $525,000-3.7%$508/sqft |
Source: | ||
| 6/25/2025 | Contingent | $545,000$528/sqft |
Source: | ||
| 6/19/2025 | Price change | $545,000-2.7%$528/sqft |
Source: | ||
| 6/12/2025 | Listed for sale | $560,000$542/sqft |
Source: | ||
Public tax history
| Year | Property taxes | Tax assessment |
|---|---|---|
| 2025 | $610 +9.9% | $549,620 +20.2% |
| 2024 | $555 +13.3% | $457,310 +0.9% |
| 2023 | $490 +3.2% | $453,040 +10.6% |
Find assessor info on the county website
Neighborhood: Hybla Valley
Nearby schools
GreatSchools rating
- 7/10Riverside Elementary SchoolGrades: PK-6Distance: 0.7 mi
- 5/10Sandburg Middle SchoolGrades: 7-8Distance: 1.5 mi
- 5/10West Potomac High SchoolGrades: 9-12Distance: 2.5 mi
Schools provided by the listing agent
- District: Fairfax County Public Schools
Source: Bright MLS. This data may not be complete. We recommend contacting the local school district to confirm school assignments for this home.
Get a cash offer in 3 minutes
Find out how much your home could sell for in as little as 3 minutes with a no-obligation cash offer.
Estimated market value$532,900
Get a cash offer in 3 minutes
Find out how much your home could sell for in as little as 3 minutes with a no-obligation cash offer.
Estimated market value
$532,900

