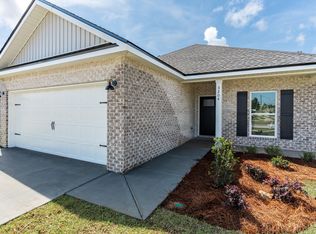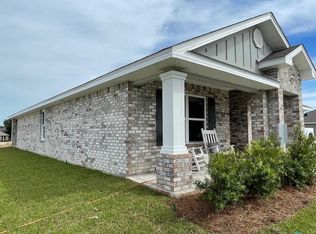Sold for $425,000 on 11/17/25
$425,000
3208 Oxmore Dr, Crestview, FL 32539
4beds
2,941sqft
Single Family Residence
Built in 2019
0.5 Acres Lot
$424,800 Zestimate®
$145/sqft
$2,525 Estimated rent
Maximize your home sale
Get more eyes on your listing so you can sell faster and for more.
Home value
$424,800
$399,000 - $455,000
$2,525/mo
Zestimate® history
Loading...
Owner options
Explore your selling options
What's special
BUILT BY PARADE OF HOMES --- AWARD WINNING BUILDER!!!Spectacular 4-bedroom 3-bathroom home on a FULL FENCED half-acre lot. 9' ceilings, a desirable split floor plan. modern living, granite countertops, tray ceilings throughout, laminate wood flooring throughout the main living areas and hallways, and a 2-car garage. HUGE atrium in the back of the home has direct access to the backyard, including a newer chicken coop and plenty of room for a pool. Nobody can build behind this property, and no neighbors next door. Easy access to military bases, shopping, restaurants, and more.
Zillow last checked: 8 hours ago
Listing updated: November 24, 2025 at 02:27am
Listed by:
Christopher A Schultz 850-699-8891,
Keller Williams Realty Cview
Bought with:
Heidi B Merritt, 3518725
The Property Group 850 Inc
Source: ECAOR,MLS#: 984467 Originating MLS: Emerald Coast
Originating MLS: Emerald Coast
Facts & features
Interior
Bedrooms & bathrooms
- Bedrooms: 4
- Bathrooms: 3
- Full bathrooms: 3
Primary bedroom
- Features: Tray Ceiling(s)
Bedroom
- Level: First
Primary bathroom
- Features: Double Vanity, Soaking Tub, MBath Separate Shwr, MBath Tile, Walk-In Closet(s)
Kitchen
- Level: First
Living room
- Level: First
Heating
- Heat Pump Air To Air
Cooling
- Electric, Ceiling Fan(s), Ridge Vent
Appliances
- Included: Dishwasher, Disposal, Microwave, Self Cleaning Oven, Refrigerator W/IceMk, Electric Range, Electric Water Heater
- Laundry: Washer/Dryer Hookup
Features
- Crown Molding, Ceiling Tray/Cofferd, Recessed Lighting, Pantry, Split Bedroom, Bedroom, Breakfast Room, Dining Room, Florida Room, Great Room, Kitchen, Living Room, Master Bathroom
- Flooring: Laminate, Tile, Carpet
- Windows: Double Pane Windows
- Attic: Pull Down Stairs
- Has fireplace: Yes
- Fireplace features: Fireplace
- Common walls with other units/homes: No Common Walls
Interior area
- Total structure area: 2,941
- Total interior livable area: 2,941 sqft
Property
Parking
- Total spaces: 8
- Parking features: Attached, Garage Door Opener, Garage
- Attached garage spaces: 2
- Has uncovered spaces: Yes
Features
- Stories: 1
- Patio & porch: Patio Open
- Pool features: None
- Fencing: Back Yard,Privacy
Lot
- Size: 0.50 Acres
- Dimensions: 90 x 240
- Features: Level, Survey Available
Details
- Parcel number: 103N231000000A0240
- Zoning description: County,Resid Single Family
Construction
Type & style
- Home type: SingleFamily
- Architectural style: Craftsman Style
- Property subtype: Single Family Residence
Materials
- Block, Brick
- Foundation: Slab
- Roof: Roof Dimensional Shg
Condition
- Construction Complete
- Year built: 2019
Utilities & green energy
- Sewer: Septic Tank
- Water: Public
- Utilities for property: Electricity Connected, Cable Connected
Community & neighborhood
Security
- Security features: Smoke Detector(s)
Location
- Region: Crestview
- Subdivision: Homewood Est
Other
Other facts
- Listing terms: Conventional,FHA,Other,VA Loan
- Road surface type: Paved
Price history
| Date | Event | Price |
|---|---|---|
| 11/17/2025 | Sold | $425,000-5.6%$145/sqft |
Source: | ||
| 10/28/2025 | Pending sale | $450,000$153/sqft |
Source: | ||
| 9/2/2025 | Listed for sale | $450,000-2.2%$153/sqft |
Source: | ||
| 8/1/2025 | Listing removed | $459,900$156/sqft |
Source: | ||
| 4/5/2025 | Price change | $459,900-3.2%$156/sqft |
Source: | ||
Public tax history
| Year | Property taxes | Tax assessment |
|---|---|---|
| 2024 | $3,938 +5.6% | $400,973 -1.7% |
| 2023 | $3,729 +6.5% | $407,899 +6.7% |
| 2022 | $3,500 +21.1% | $382,381 +38.6% |
Find assessor info on the county website
Neighborhood: 32539
Nearby schools
GreatSchools rating
- 7/10Walker Elementary SchoolGrades: PK-5Distance: 0.3 mi
- 8/10Davidson Middle SchoolGrades: 6-8Distance: 2.2 mi
- 4/10Crestview High SchoolGrades: 9-12Distance: 1.9 mi
Schools provided by the listing agent
- Elementary: Walker
- Middle: Davidson
- High: Crestview
Source: ECAOR. This data may not be complete. We recommend contacting the local school district to confirm school assignments for this home.

Get pre-qualified for a loan
At Zillow Home Loans, we can pre-qualify you in as little as 5 minutes with no impact to your credit score.An equal housing lender. NMLS #10287.
Sell for more on Zillow
Get a free Zillow Showcase℠ listing and you could sell for .
$424,800
2% more+ $8,496
With Zillow Showcase(estimated)
$433,296
