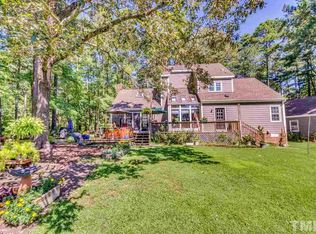HORSES WELCOME! This charming property, just minutes from Apex has everything you are looking for! Hardwood floors, plantation shutters, well-appointed kitchen w/stainless appliances & granite counters, formal areas, inviting family room w/stacked stone fireplace, bonus room, large deck, 4-stall barn, in-ground pool, pool-house, wired exterior workshop & much more, all nestled on 7.7 acres. Approx. 6 acres are cleared with 3 pastures. Lots of options for adding a 3rd bedroom. Great curb appeal!
This property is off market, which means it's not currently listed for sale or rent on Zillow. This may be different from what's available on other websites or public sources.
