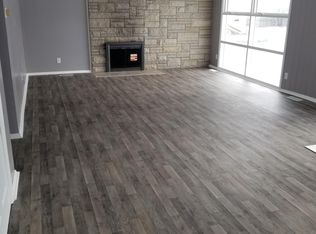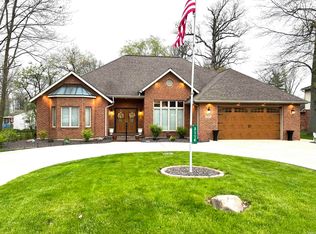Closed
$328,000
3208 W Riggin Rd, Muncie, IN 47304
3beds
2,223sqft
Single Family Residence
Built in 2001
10,018.8 Square Feet Lot
$338,700 Zestimate®
$--/sqft
$2,338 Estimated rent
Home value
$338,700
$285,000 - $403,000
$2,338/mo
Zestimate® history
Loading...
Owner options
Explore your selling options
What's special
Wow!! Check out this gorgeous home! Royerton/ Delta Schools! This home has been completely updated and is move in ready! It features lots of living space on the main floor including front office/ living room, cozy family room, large kitchen and dining room. The main floor is also home to the primary suite, guest half bath, and laundry room. The primary suite is huge and the bathroom has been beautifully updated. Upstairs there are two additional bedrooms and the second full bath. This home has great features including a beautiful stained glass window over the front door and laundry chute. Outside the backyard is private with a nice deck for outdoor entertaining. There is also a large 10x18 building that has been finished out and is heated and cooled for additional studio/ office space. The home has a large 2 car attached garage and a convenient circle drive allowing for plenty of parking. Updates to this home include the new backyard building, newer dishwasher, and new water heater.
Zillow last checked: 8 hours ago
Listing updated: June 17, 2025 at 11:28am
Listed by:
Rebekah Hanna Cell:765-760-4556,
RE/MAX Real Estate Groups
Bought with:
Realtor NonMember MEIAR
NonMember MEIAR
Source: IRMLS,MLS#: 202518245
Facts & features
Interior
Bedrooms & bathrooms
- Bedrooms: 3
- Bathrooms: 3
- Full bathrooms: 2
- 1/2 bathrooms: 1
- Main level bedrooms: 1
Bedroom 1
- Level: Main
Bedroom 2
- Level: Upper
Dining room
- Level: Main
- Area: 144
- Dimensions: 12 x 12
Family room
- Level: Main
- Area: 180
- Dimensions: 15 x 12
Kitchen
- Level: Main
- Area: 168
- Dimensions: 12 x 14
Living room
- Level: Main
- Area: 180
- Dimensions: 12 x 15
Heating
- Natural Gas, Forced Air
Cooling
- Central Air
Appliances
- Included: Dishwasher, Microwave, Refrigerator, Electric Range
Features
- Basement: Crawl Space
- Number of fireplaces: 1
- Fireplace features: Family Room
Interior area
- Total structure area: 2,223
- Total interior livable area: 2,223 sqft
- Finished area above ground: 2,223
- Finished area below ground: 0
Property
Parking
- Total spaces: 2
- Parking features: Attached, Concrete
- Attached garage spaces: 2
- Has uncovered spaces: Yes
Features
- Levels: One and One Half
- Stories: 1
- Fencing: Privacy
Lot
- Size: 10,018 sqft
- Dimensions: 80x130
- Features: Level
Details
- Parcel number: 180729354012.000007
Construction
Type & style
- Home type: SingleFamily
- Property subtype: Single Family Residence
Materials
- Brick, Vinyl Siding
- Roof: Shingle
Condition
- New construction: No
- Year built: 2001
Utilities & green energy
- Gas: CenterPoint Energy
- Sewer: City
- Water: City
Community & neighborhood
Community
- Community features: None
Location
- Region: Muncie
- Subdivision: Brewington Wood
Price history
| Date | Event | Price |
|---|---|---|
| 6/17/2025 | Sold | $328,000-0.6% |
Source: | ||
| 5/24/2025 | Pending sale | $329,900 |
Source: | ||
| 5/23/2025 | Listed for sale | $329,900 |
Source: | ||
| 5/18/2025 | Pending sale | $329,900 |
Source: | ||
| 5/17/2025 | Listed for sale | $329,900+20% |
Source: | ||
Public tax history
| Year | Property taxes | Tax assessment |
|---|---|---|
| 2024 | $2,436 +17.3% | $268,500 +10.2% |
| 2023 | $2,077 +16.8% | $243,600 +17.3% |
| 2022 | $1,779 +12.3% | $207,700 +16.8% |
Find assessor info on the county website
Neighborhood: 47304
Nearby schools
GreatSchools rating
- 7/10Royerton Elementary SchoolGrades: K-5Distance: 3.4 mi
- 6/10Delta Middle SchoolGrades: 6-8Distance: 5.1 mi
- 8/10Delta High SchoolGrades: 9-12Distance: 5.1 mi
Schools provided by the listing agent
- Elementary: Royerton
- Middle: Delta
- High: Delta
- District: Delaware Community School Corp.
Source: IRMLS. This data may not be complete. We recommend contacting the local school district to confirm school assignments for this home.
Get pre-qualified for a loan
At Zillow Home Loans, we can pre-qualify you in as little as 5 minutes with no impact to your credit score.An equal housing lender. NMLS #10287.

