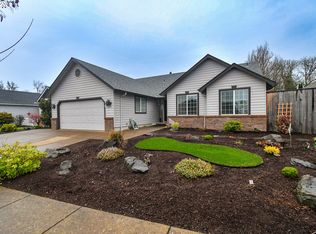Wonderful single level Bruce Weichert home located in an established Santa Clara neighborhood. Home offers an open concept with vaulted ceilings in the great room. The master bedroom has dual vanity, a nook for reading, a walk-in closet and standard closet giving substantial storage. New luxury vinyl flooring in the guest bedrooms and living room. Large backyard with garden space on the side of the home. Garage has built-in storage.
This property is off market, which means it's not currently listed for sale or rent on Zillow. This may be different from what's available on other websites or public sources.

