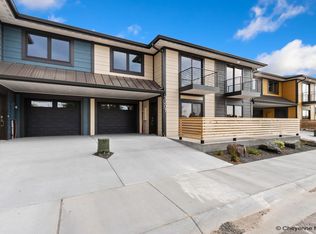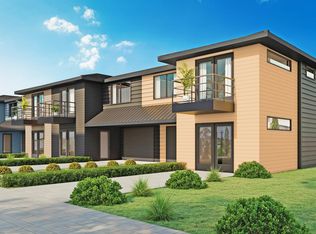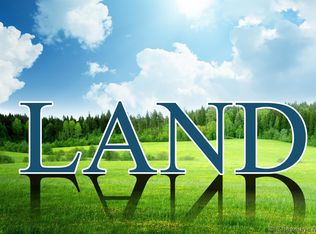Sold on 09/02/25
Price Unknown
3209 Cheyenne St, Cheyenne, WY 82001
3beds
1,223sqft
Townhouse, Residential
Built in 2025
1,742.4 Square Feet Lot
$341,700 Zestimate®
$--/sqft
$-- Estimated rent
Home value
$341,700
$321,000 - $366,000
Not available
Zestimate® history
Loading...
Owner options
Explore your selling options
What's special
Welcome to Carey Cottages! Great location! This development is within walking distance of schools K-12 and grocery/dining. These townhomes include 3 bedrooms, 2 1/2 bathrooms, and 1-car finished/heated attached garage. This listing is for an end unit which has additional lot area and windows! No HOA! The balcony off the primary bedroom provides nice views and space. Numerous upgrades and amenities: Andersen windows, ALL solid surface quartz countertops, tiled showers, oversized tubs and extended vanities, full height, soft close, full extensions cabinetry, A/C, heated/finished garage, back and front fenced, concrete patios front and back, primary balcony, Class 4 roof for insurance discount, fully landscaped! **Photos are professional renderings** COMPLETION JUNE 2025
Zillow last checked: 8 hours ago
Listing updated: September 03, 2025 at 07:38am
Listed by:
Brandon Swain 307-214-9634,
RE/MAX Capitol Properties
Bought with:
Kelsie Renneisen
Peak Properties, LLC
Source: Cheyenne BOR,MLS#: 96673
Facts & features
Interior
Bedrooms & bathrooms
- Bedrooms: 3
- Bathrooms: 3
- Full bathrooms: 2
- 1/2 bathrooms: 1
- Main level bathrooms: 1
Primary bedroom
- Level: Upper
- Area: 144
- Dimensions: 12 x 12
Bedroom 2
- Level: Upper
- Area: 120
- Dimensions: 12 x 10
Bedroom 3
- Level: Upper
- Area: 120
- Dimensions: 12 x 10
Bathroom 1
- Features: Full
- Level: Upper
Bathroom 2
- Features: Full
- Level: Upper
Bathroom 3
- Features: 1/2
- Level: Main
Kitchen
- Level: Main
- Area: 100
- Dimensions: 10 x 10
Living room
- Level: Main
- Area: 156
- Dimensions: 13 x 12
Heating
- Heat Pump, Electric
Cooling
- Central Air
Appliances
- Included: Dishwasher, Disposal, Microwave, Range, Refrigerator
- Laundry: Upper Level
Features
- Eat-in Kitchen, Solid Surface Countertops
- Flooring: Luxury Vinyl
- Windows: ENERGY STAR Qualified Windows
- Has fireplace: No
- Fireplace features: None
- Common walls with other units/homes: End Unit
Interior area
- Total structure area: 1,223
- Total interior livable area: 1,223 sqft
- Finished area above ground: 1,223
Property
Parking
- Total spaces: 1
- Parking features: 1 Car Attached, Heated Garage
- Attached garage spaces: 1
Accessibility
- Accessibility features: None
Features
- Levels: Two
- Stories: 2
- Patio & porch: Deck, Patio, Porch
- Fencing: Front Yard,Back Yard
Lot
- Size: 1,742 sqft
- Dimensions: 1744
- Features: Native Plants
Details
- Special conditions: Arms Length Sale,Realtor Owned
Construction
Type & style
- Home type: Townhouse
- Property subtype: Townhouse, Residential
- Attached to another structure: Yes
Materials
- Wood/Hardboard
- Foundation: Slab
- Roof: Composition/Asphalt
Condition
- New Construction
- New construction: Yes
- Year built: 2025
Details
- Builder name: AG Knapp Construction
Utilities & green energy
- Electric: Black Hills Energy
- Gas: No Gas
- Sewer: City Sewer
- Water: Public
Green energy
- Energy efficient items: Electric Car Hookup, Energy Star Appliances, High Effic.AC 14+SeerRat
Community & neighborhood
Location
- Region: Cheyenne
- Subdivision: Carey Cottages
Other
Other facts
- Listing agreement: N
- Listing terms: Cash,Conventional,FHA,VA Loan
Price history
| Date | Event | Price |
|---|---|---|
| 9/2/2025 | Sold | -- |
Source: | ||
| 5/24/2025 | Pending sale | $339,000$277/sqft |
Source: | ||
| 4/9/2025 | Listed for sale | $339,000$277/sqft |
Source: | ||
Public tax history
Tax history is unavailable.
Neighborhood: 82001
Nearby schools
GreatSchools rating
- 6/10Baggs Elementary SchoolGrades: PK-6Distance: 0.3 mi
- 3/10Carey Junior High SchoolGrades: 7-8Distance: 0.1 mi
- 4/10East High SchoolGrades: 9-12Distance: 0.4 mi


