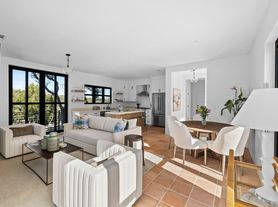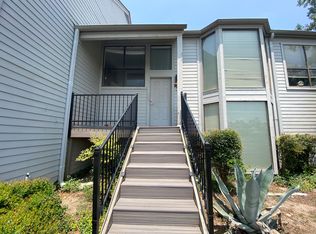Landlord would like a 24 month lease, but open to anything 6 months or over. Gorgeous Spicewood Home ~ Lake Access ~ Fabulous Curb Appeal ~ Wrap Around Porch ~ Huge Private Corner Lot! This single-story 4 bed/3 bath energy efficient home features hand scraped maple floors & tile throughout ~ no carpet, NO STAIRS! Gourmet kitchen is open to living & dining. Master features steam shower w/ jetted tub. Garage w/ built-ins for extra storage. Lovely park-like backyard w/ great outdoor living space, fire pit, & privacy fence. Lake access, boat launch & park within walking distance. Minutes to Galleria. LTISD.
Application fee is $60 per adult. All utilities are to be paid for by Tenant, including: All Utilities, Electricity, Grounds/Landscape Care, Trash Collection, Water. Cats and dogs are allowed, but no aggressive breeds, $500 pet deposit per pet. Landlord prefers a 24 month lease, but minimum of 6 months required.
House for rent
Accepts Zillow applications
$3,500/mo
3209 Crosswind Dr, Spicewood, TX 78669
4beds
2,873sqft
Price may not include required fees and charges.
Single family residence
Available now
Cats, dogs OK
Central air
In unit laundry
Attached garage parking
-- Heating
What's special
Privacy fenceWrap around porchHuge private corner lotLovely park-like backyardGreat outdoor living spaceGorgeous spicewood homeHand scraped maple floors
- 12 hours
- on Zillow |
- -- |
- -- |
Travel times
Facts & features
Interior
Bedrooms & bathrooms
- Bedrooms: 4
- Bathrooms: 3
- Full bathrooms: 3
Cooling
- Central Air
Appliances
- Included: Dishwasher, Disposal, Dryer, Washer
- Laundry: In Unit
Interior area
- Total interior livable area: 2,873 sqft
Property
Parking
- Parking features: Attached, Off Street
- Has attached garage: Yes
- Details: Contact manager
Details
- Parcel number: 135691
Construction
Type & style
- Home type: SingleFamily
- Property subtype: Single Family Residence
Community & HOA
Location
- Region: Spicewood
Financial & listing details
- Lease term: 1 Year
Price history
| Date | Event | Price |
|---|---|---|
| 7/22/2025 | Price change | $3,500-6.7%$1/sqft |
Source: Unlock MLS #1629966 | ||
| 4/25/2025 | Listed for rent | $3,750-6.1%$1/sqft |
Source: Unlock MLS #1629966 | ||
| 4/2/2025 | Listing removed | $3,995$1/sqft |
Source: Unlock MLS #5364144 | ||
| 10/29/2024 | Price change | $3,995-6%$1/sqft |
Source: Unlock MLS #5364144 | ||
| 10/10/2024 | Price change | $4,250+6.3%$1/sqft |
Source: Unlock MLS #5364144 | ||

