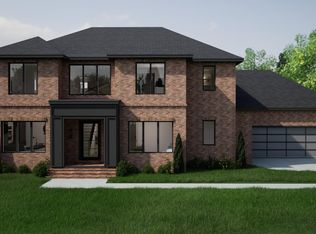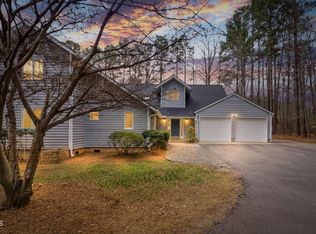This private oasis is situated on almost an acre of land, with a three car detached garage. New paint and flooring JULY 2019! New Light Fixtures! Granite Counters in Kitchen! Main level has a two-story family room open to the dining room. Off of the cozy kitchen is a spacious den/living room. Main level master suite w large walk-in closet. Upstairs includes a Loft and two bedrooms with a Jack and Jill Bath between. Spacious Screened Porch and Decks, plus additional storage. All ready for you to call home!
This property is off market, which means it's not currently listed for sale or rent on Zillow. This may be different from what's available on other websites or public sources.

