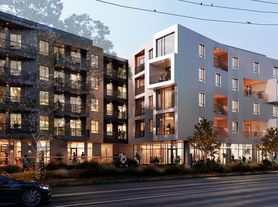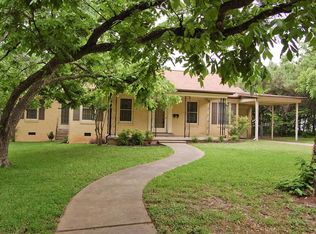Live in style in this modern, energy-efficient East Austin home filled with natural light and soaring ceilings. The open-concept layout connects the living, dining, and kitchen areas, creating an easy flow for everyday living and entertaining. The gourmet kitchen features quartz counters, an eat-at breakfast bar, gas cooking with a pot filler, and a deep stainless-steel sink. The main-level owner's suite offers excellent privacy with a spacious walk-in closet and an ensuite bath featuring dual vanities, a garden tub, and a large walk-in shower. Upstairs, a versatile loft works well as a game room, reading nook, or home office. Outside, the yard is a standout big, spacious, and private, complete with a covered patio ideal for relaxing or grilling. The two-car garage includes an EV charger for convenience. Location is everything near Govalle Park (0.4 mi), Springdale Station (0.4 mi), Austin Bouldering Project (0.4 mi), Sa-Tén Coffee (0.5 mi), Papa Joe's Tex-Mex (0.5 mi), and Medici Roasting (0.6 mi).
House for rent
$5,700/mo
3209 Govalle Ave, Austin, TX 78702
4beds
2,567sqft
Price may not include required fees and charges.
Singlefamily
Available Mon Dec 1 2025
Central air, ceiling fan
In unit laundry
4 Attached garage spaces parking
Central
What's special
Versatile loftEv chargerTwo-car garageFilled with natural lightQuartz countersLarge walk-in showerSpacious walk-in closet
- 7 days |
- -- |
- -- |
Travel times
Looking to buy when your lease ends?
Consider a first-time homebuyer savings account designed to grow your down payment with up to a 6% match & a competitive APY.
Facts & features
Interior
Bedrooms & bathrooms
- Bedrooms: 4
- Bathrooms: 3
- Full bathrooms: 2
- 1/2 bathrooms: 1
Heating
- Central
Cooling
- Central Air, Ceiling Fan
Appliances
- Included: Dishwasher, Disposal, Microwave
- Laundry: In Unit, Laundry Room, Main Level
Features
- Breakfast Bar, Ceiling Fan(s), Eat-in Kitchen, Exhaust Fan, High Ceilings, Interior Steps, Open Floorplan, Pantry, Quartz Counters, Recessed Lighting, Vaulted Ceiling(s), Walk In Closet, Walk-In Closet(s), Wired for Sound
- Flooring: Tile, Wood
Interior area
- Total interior livable area: 2,567 sqft
Property
Parking
- Total spaces: 4
- Parking features: Attached, Covered
- Has attached garage: Yes
- Details: Contact manager
Features
- Stories: 2
- Exterior features: Contact manager
- Has view: Yes
- View description: Contact manager
Details
- Parcel number: 193593
Construction
Type & style
- Home type: SingleFamily
- Property subtype: SingleFamily
Materials
- Roof: Composition
Condition
- Year built: 2017
Community & HOA
Location
- Region: Austin
Financial & listing details
- Lease term: Negotiable
Price history
| Date | Event | Price |
|---|---|---|
| 11/14/2025 | Listed for rent | $5,700+3.6%$2/sqft |
Source: Unlock MLS #9785031 | ||
| 4/14/2023 | Listing removed | -- |
Source: Zillow Rentals | ||
| 4/12/2023 | Listed for rent | $5,500$2/sqft |
Source: Zillow Rentals | ||
| 9/15/2017 | Sold | -- |
Source: Agent Provided | ||
| 8/12/2017 | Pending sale | $729,000$284/sqft |
Source: The Agency Austin Inc #7754545 | ||

