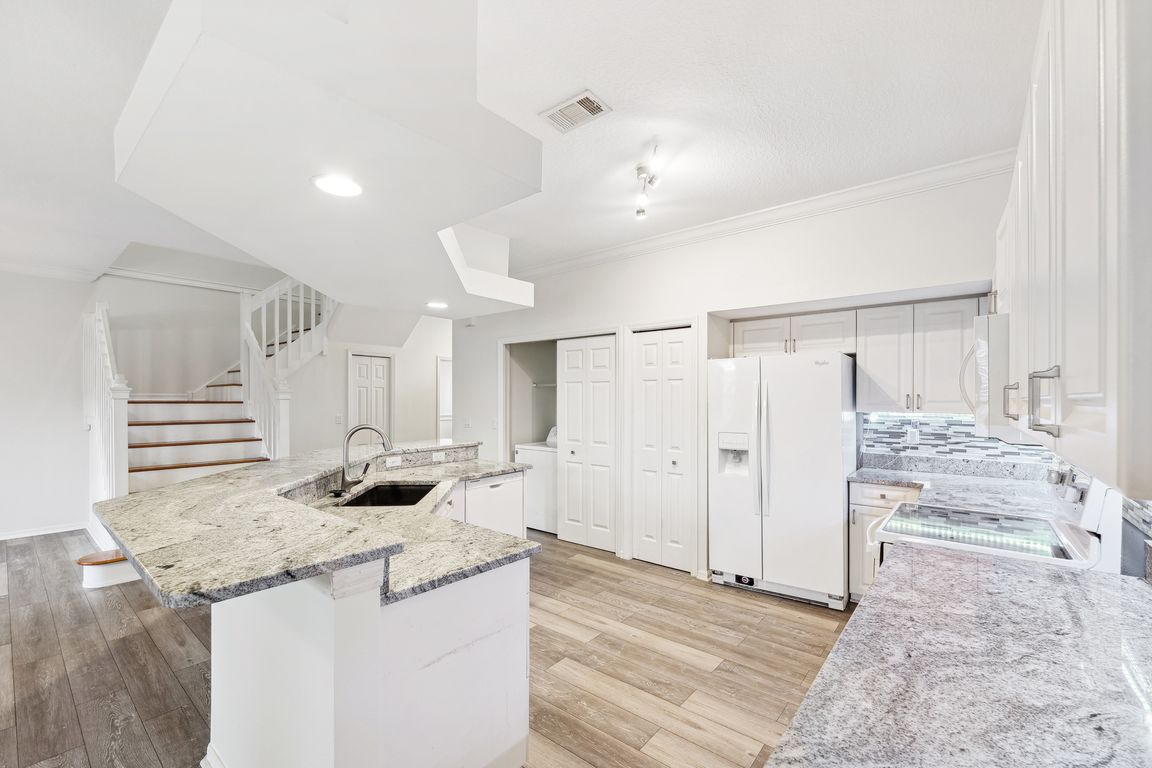
For salePrice cut: $15K (7/31)
$335,000
3beds
1,600sqft
3209 Meta Ct, Largo, FL 33771
3beds
1,600sqft
Townhouse
Built in 2001
2,536 sqft
2 Attached garage spaces
$209 price/sqft
$385 monthly HOA fee
What's special
Modern finishesQuartz countertopsPrivate ensuite bathQuiet cul-de-sacSleek cabinetrySpacious primary suiteBright and open layout
One or more photo(s) has been virtually staged. **MOTIVATED SELLER**Clean 4pt** Beautifully updated 3-bedroom, 2.5-bath home tucked away on a quiet cul-de-sac in the heart of Largo! Step inside to discover a bright and open layout with modern finishes throughout. The kitchen is a showstopper—featuring quartz countertops, stainless steel appliances, subway ...
- 81 days
- on Zillow |
- 899 |
- 82 |
Source: Stellar MLS,MLS#: TB8393803 Originating MLS: West Pasco
Originating MLS: West Pasco
Travel times
Kitchen
Living Room
Primary Bedroom
Zillow last checked: 7 hours ago
Listing updated: August 12, 2025 at 08:05am
Listing Provided by:
Deneshia Smith 501-414-6525,
54 REALTY LLC 813-435-5411
Source: Stellar MLS,MLS#: TB8393803 Originating MLS: West Pasco
Originating MLS: West Pasco

Facts & features
Interior
Bedrooms & bathrooms
- Bedrooms: 3
- Bathrooms: 3
- Full bathrooms: 2
- 1/2 bathrooms: 1
Primary bedroom
- Features: Walk-In Closet(s)
- Level: Second
- Area: 201.74 Square Feet
- Dimensions: 15.4x13.1
Bedroom 3
- Features: Built-in Closet
- Level: Second
- Area: 139.52 Square Feet
- Dimensions: 10.9x12.8
Primary bathroom
- Level: Second
- Area: 88.29 Square Feet
- Dimensions: 10.9x8.1
Bathroom 2
- Features: Built-in Closet
- Level: Second
- Area: 163.8 Square Feet
- Dimensions: 15.6x10.5
Bathroom 2
- Level: Second
- Area: 54.5 Square Feet
- Dimensions: 10.9x5
Dining room
- Level: First
- Area: 132.54 Square Feet
- Dimensions: 9.4x14.1
Foyer
- Level: First
- Area: 30.75 Square Feet
- Dimensions: 4.1x7.5
Kitchen
- Level: First
- Area: 132.54 Square Feet
- Dimensions: 9.4x14.1
Laundry
- Level: First
Living room
- Level: First
- Area: 166.65 Square Feet
- Dimensions: 16.5x10.1
Heating
- Central
Cooling
- Central Air
Appliances
- Included: Microwave, Range, Range Hood, Refrigerator, Washer
- Laundry: Laundry Closet
Features
- Ceiling Fan(s), Eating Space In Kitchen, PrimaryBedroom Upstairs, Solid Surface Counters
- Flooring: Carpet, Tile
- Has fireplace: No
Interior area
- Total structure area: 1,600
- Total interior livable area: 1,600 sqft
Video & virtual tour
Property
Parking
- Total spaces: 2
- Parking features: Garage - Attached
- Attached garage spaces: 2
Features
- Levels: Two
- Stories: 2
- Exterior features: Sidewalk
Lot
- Size: 2,536 Square Feet
Details
- Parcel number: 013015890130005030
- Special conditions: None
Construction
Type & style
- Home type: Townhouse
- Property subtype: Townhouse
Materials
- Stucco
- Foundation: Slab
- Roof: Shingle
Condition
- New construction: No
- Year built: 2001
Utilities & green energy
- Sewer: Public Sewer
- Water: Public
- Utilities for property: Other
Community & HOA
Community
- Features: Community Mailbox, Pool
- Subdivision: TALL PINE VILLAGE TOWN HOMES
HOA
- Has HOA: Yes
- Amenities included: Pool
- Services included: Community Pool, Insurance, Maintenance Grounds, Pool Maintenance
- HOA fee: $385 monthly
- HOA name: Tall Pine Village
- Pet fee: $0 monthly
Location
- Region: Largo
Financial & listing details
- Price per square foot: $209/sqft
- Tax assessed value: $324,130
- Annual tax amount: $5,632
- Date on market: 6/9/2025
- Listing terms: Cash,Conventional,FHA,VA Loan
- Ownership: Fee Simple
- Total actual rent: 0
- Road surface type: Asphalt, Paved