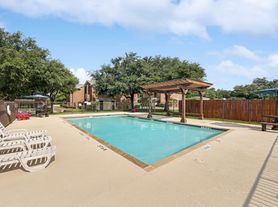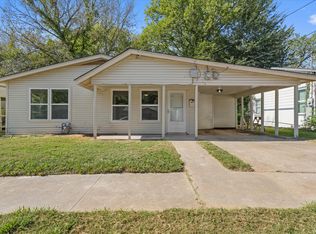3 Bedroom Pet-Friendly Home in DALLAS, TX with Main Street Renewal
This beautiful, pet-friendly home available for self-tours 8 AM - 8 PM. Imagine living in a space you'll love calling home! Application fee: $50 per adult applicant. Security Deposit: one month's rent. Pet fees: $250 fee + $35/mo per pet. Some homes may include pool maintenance ($150/mo), septic maintenance ($15/mo), and/or HOA required fees; other fees may apply. We do not advertise on Craigslist or ask for payment via check, cash, wire transfer, or cash apps.
House for rent
$1,865/mo
3209 Millmar Dr, Dallas, TX 75228
3beds
1,337sqft
Price may not include required fees and charges.
Single family residence
Available now
Cats, dogs OK
Central air
-- Laundry
Other parking
-- Heating
What's special
- 13 hours |
- -- |
- -- |
Travel times
Renting now? Get $1,000 closer to owning
Unlock a $400 renter bonus, plus up to a $600 savings match when you open a Foyer+ account.
Offers by Foyer; terms for both apply. Details on landing page.
Facts & features
Interior
Bedrooms & bathrooms
- Bedrooms: 3
- Bathrooms: 2
- Full bathrooms: 2
Cooling
- Central Air
Interior area
- Total interior livable area: 1,337 sqft
Property
Parking
- Parking features: Other
- Details: Contact manager
Details
- Parcel number: 00000724564000000
Construction
Type & style
- Home type: SingleFamily
- Property subtype: Single Family Residence
Condition
- Year built: 1956
Community & HOA
Location
- Region: Dallas
Financial & listing details
- Lease term: 1 Year
Price history
| Date | Event | Price |
|---|---|---|
| 10/7/2025 | Listed for rent | $1,865$1/sqft |
Source: Zillow Rentals | ||
| 9/25/2025 | Listing removed | $279,900$209/sqft |
Source: NTREIS #21004061 | ||
| 9/18/2025 | Price change | $279,900-1.8%$209/sqft |
Source: NTREIS #21004061 | ||
| 8/28/2025 | Price change | $285,000-1.7%$213/sqft |
Source: NTREIS #21004061 | ||
| 8/12/2025 | Listed for sale | $289,900$217/sqft |
Source: NTREIS #21004061 | ||

